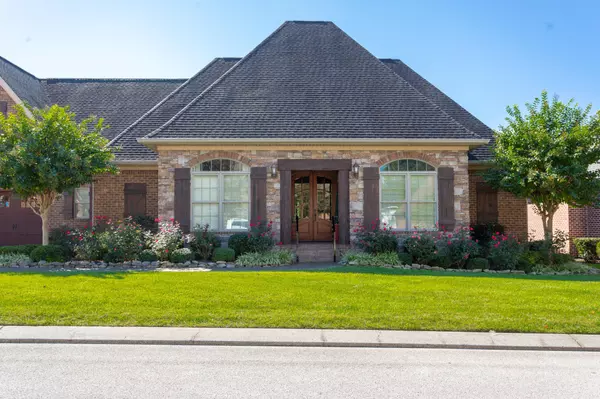For more information regarding the value of a property, please contact us for a free consultation.
8973 Rostis Lane Chattanooga, TN 37421
Want to know what your home might be worth? Contact us for a FREE valuation!

Our team is ready to help you sell your home for the highest possible price ASAP
Key Details
Sold Price $585,000
Property Type Single Family Home
Sub Type Single Family Residence
Listing Status Sold
Purchase Type For Sale
Square Footage 3,115 sqft
Price per Sqft $187
Subdivision Cedar Brook
MLS Listing ID 2590579
Sold Date 12/29/21
Bedrooms 4
Full Baths 3
HOA Y/N No
Year Built 2011
Annual Tax Amount $4,860
Lot Size 5,662 Sqft
Acres 0.13
Lot Dimensions 80X84.63
Property Description
Absolutely Stunning Home!!! This fabulous European style home has everything a discerning buyer could want. The curb appeal of the fabulous street is unmatched. Upon entering this all brick home you will be charmed by the wonderful layout which features a large open great room and kitchen. The beautiful hardwood floors are carried throughout the main level including the great room, formal living room, formal dining room and master bedroom. The kitchen is a chefs dream with gas cooktop, convection microwave and wine cooler. The master bedroom(which is located on the main level) has great space and a wonderful master bath with separate tub and tile shower. Just off the dining room is your covered porch that leads to the fenced in backyard. It the backyard you will find a full house Generac generator that will power the whole house. As if all of this were not enough there is a great second level that features a bonus room and another bedroom and full bath.
Location
State TN
County Hamilton County
Interior
Interior Features Walk-In Closet(s), Primary Bedroom Main Floor
Heating Central
Cooling Central Air
Fireplaces Number 1
Fireplace Y
Appliance Refrigerator, Microwave, Dishwasher
Exterior
Garage Spaces 2.0
Utilities Available Water Available
Waterfront false
View Y/N false
Roof Type Other
Parking Type Attached
Private Pool false
Building
Story 2
Water Public
Structure Type Other,Brick
New Construction false
Schools
Elementary Schools East Brainerd Elementary School
Middle Schools East Hamilton Middle School
High Schools East Hamilton High School
Others
Senior Community false
Read Less

© 2024 Listings courtesy of RealTrac as distributed by MLS GRID. All Rights Reserved.
GET MORE INFORMATION




