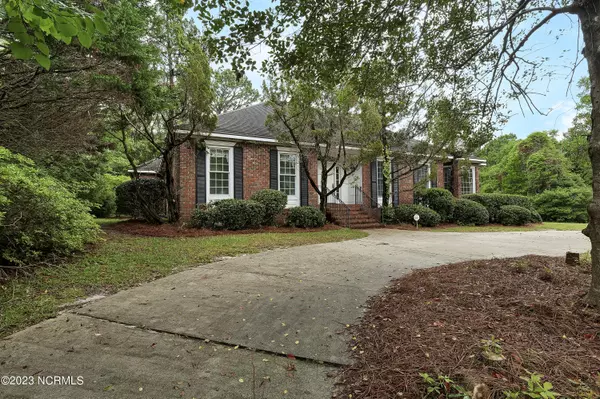For more information regarding the value of a property, please contact us for a free consultation.
2006 Graymont Drive Wilmington, NC 28403
Want to know what your home might be worth? Contact us for a FREE valuation!

Our team is ready to help you sell your home for the highest possible price ASAP
Key Details
Sold Price $606,500
Property Type Single Family Home
Sub Type Single Family Residence
Listing Status Sold
Purchase Type For Sale
Square Footage 3,056 sqft
Price per Sqft $198
Subdivision Highland Hills
MLS Listing ID 100390537
Sold Date 11/07/23
Style Wood Frame
Bedrooms 3
Full Baths 3
HOA Y/N No
Originating Board North Carolina Regional MLS
Year Built 1990
Annual Tax Amount $5,037
Lot Size 0.478 Acres
Acres 0.48
Lot Dimensions 119' x 175' x 119' x 175'
Property Description
Home is awaiting new owners to infuse it with their own touch to transform it into a wonderful updated home. This one story brick home was built in 1990 on nearly a half acre in a quiet. corner in the beautiful neighborhood of Highland Hills, which features wide streets and mature landscaping. Rooms are spacious and the ceilings are 9 ft. The exceptionally large family room has a lovely gas fireplace with double french doors (featuring transoms) on either side which open to the back deck and private backyard. The rooms, with tall windows, flow into one another allowing gatherings in all areas that will be easily accessible for entertaining. There are bay windows featured in the dining room and breakfast area which allow bright light to fill the rooms.
Location
State NC
County New Hanover
Community Highland Hills
Zoning R-15
Direction Take Oleander to S Live Oak Parkway. Turn right on Gillette, turn left onto Hillsboro Rd. Turn right onto Graymont. House is last one left before Drayton Square.
Rooms
Other Rooms Shed(s)
Basement Crawl Space, None
Primary Bedroom Level Primary Living Area
Interior
Interior Features Foyer, Mud Room, Bookcases, Kitchen Island, Master Downstairs, 9Ft+ Ceilings, Ceiling Fan(s), Pantry, Walk-in Shower, Walk-In Closet(s)
Heating Heat Pump, Fireplace(s), Electric, Forced Air, Natural Gas, Zoned
Cooling Central Air, Zoned
Flooring Carpet, Laminate, Tile, Wood
Fireplaces Type Gas Log
Fireplace Yes
Appliance Washer, Wall Oven, Refrigerator, Dryer, Downdraft, Double Oven, Disposal, Dishwasher, Cooktop - Electric
Laundry Inside
Exterior
Exterior Feature None
Garage Asphalt, Circular Driveway, Off Street, Paved
Garage Spaces 2.0
Pool None
Utilities Available Natural Gas Connected
Waterfront No
Waterfront Description None
Roof Type Shingle
Accessibility None
Porch Covered, Deck, Porch
Parking Type Asphalt, Circular Driveway, Off Street, Paved
Building
Lot Description Corner Lot
Story 1
Sewer Municipal Sewer
Water Municipal Water
Structure Type None
New Construction No
Others
Tax ID R06007-005-005-000
Acceptable Financing Cash, Conventional
Listing Terms Cash, Conventional
Special Listing Condition None
Read Less

GET MORE INFORMATION




