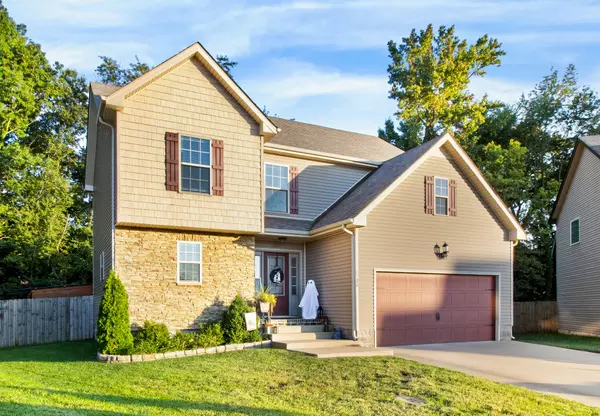For more information regarding the value of a property, please contact us for a free consultation.
3726 Crisscross Ct Clarksville, TN 37040
Want to know what your home might be worth? Contact us for a FREE valuation!

Our team is ready to help you sell your home for the highest possible price ASAP
Key Details
Sold Price $320,000
Property Type Single Family Home
Sub Type Single Family Residence
Listing Status Sold
Purchase Type For Sale
Square Footage 1,700 sqft
Price per Sqft $188
Subdivision Fox Crossing
MLS Listing ID 2575960
Sold Date 11/07/23
Bedrooms 3
Full Baths 2
Half Baths 1
HOA Y/N No
Year Built 2014
Annual Tax Amount $1,885
Lot Size 0.350 Acres
Acres 0.35
Lot Dimensions 35
Property Description
Welcome to this truly one-of-a-kind 3-bedroom, 2.5-bathroom home, tucked away in the heart of a quiet cul-de-sac. This home has stainless steel appliances, a gas burning fireplace, an upstairs laundry room as well as a spacious master bedroom and bathroom. Not to mention there’s no HOA!! Imagine being able to wake up and enjoy your coffee every morning in privacy on the covered deck while you listen to the hundreds of different wildlife located in the woods that surround it. Perfect for entertaining, this large- fully fenced in backyard boasts a custom patio, fire pit, and outdoor tiki bar- making it the perfect Oasis you’ll never want to leave. Have little ones? There’s also a custom-built Kings Playset that is less than 2 years old that will be perfect for keeping them busy.
Location
State TN
County Montgomery County
Interior
Interior Features Ceiling Fan(s), Central Vacuum, Walk-In Closet(s), Water Filter
Heating Central, Electric
Cooling Central Air, Electric
Flooring Carpet, Laminate, Vinyl
Fireplaces Number 1
Fireplace Y
Appliance Dishwasher, Disposal, Freezer, Ice Maker, Microwave, Refrigerator
Exterior
Garage Spaces 2.0
Waterfront false
View Y/N false
Roof Type Shingle
Parking Type Attached, Attached
Private Pool false
Building
Lot Description Wooded
Story 2
Sewer Public Sewer
Water Public
Structure Type Vinyl Siding
New Construction false
Schools
Elementary Schools Oakland Elementary
Middle Schools Northeast Middle
High Schools Northeast High School
Others
Senior Community false
Read Less

© 2024 Listings courtesy of RealTrac as distributed by MLS GRID. All Rights Reserved.
GET MORE INFORMATION




