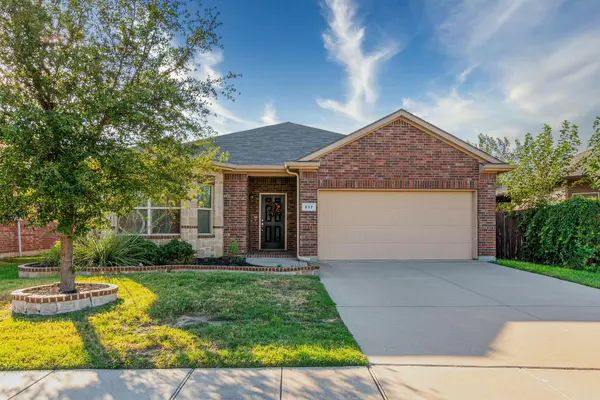For more information regarding the value of a property, please contact us for a free consultation.
537 Vidalia Court Fort Worth, TX 76052
Want to know what your home might be worth? Contact us for a FREE valuation!

Our team is ready to help you sell your home for the highest possible price ASAP
Key Details
Property Type Single Family Home
Sub Type Single Family Residence
Listing Status Sold
Purchase Type For Sale
Square Footage 1,591 sqft
Price per Sqft $194
Subdivision Emerald Park Add
MLS Listing ID 20435953
Sold Date 11/07/23
Style Traditional
Bedrooms 3
Full Baths 2
HOA Fees $25/ann
HOA Y/N Mandatory
Year Built 2013
Annual Tax Amount $6,765
Lot Size 5,096 Sqft
Acres 0.117
Property Description
MOVE-IN READY and just waiting for its new owners to make it their own special space, this 3-BR, 2-bath home located in a CUL-DE-SAC has a beautifully landscaped lawn and welcoming entrance. Meticulously maintained and open and bright. Step inside to a warm and inviting foyer where you'll immediately notice the gleaming wood floors. The secondary BRs and full bath are in the front of the home, separate from the owners' suite. The open-concept kitchen features abundant cabinetry and prep space, making cooking a true delight. The dining area is located off the kitchen and has large windows which allow the natural light to fill the space. A cast-stone fireplace is the focal point of the spacious family room, which is conveniently located off the kitchen. The owners' suite features an ensuite bath w dual vanities, garden tub, separate shower and large walk-in closet. The neighborhood has a community pool and walking trails and also has convenient access to major freeways and shopping.
Location
State TX
County Tarrant
Community Community Pool, Curbs, Greenbelt, Playground, Pool
Direction GPS friendly
Rooms
Dining Room 1
Interior
Interior Features Cable TV Available
Heating Central, Electric
Cooling Ceiling Fan(s), Central Air, Electric
Flooring Carpet, Ceramic Tile, Simulated Wood
Fireplaces Number 1
Fireplaces Type Living Room, Wood Burning
Appliance Dishwasher, Disposal, Electric Cooktop, Electric Oven, Electric Water Heater
Heat Source Central, Electric
Laundry Electric Dryer Hookup, Full Size W/D Area, Washer Hookup
Exterior
Exterior Feature Covered Patio/Porch
Garage Spaces 2.0
Fence Wood
Community Features Community Pool, Curbs, Greenbelt, Playground, Pool
Utilities Available Cable Available, City Sewer, City Water, Curbs, Sidewalk
Roof Type Composition,Shingle
Total Parking Spaces 2
Garage Yes
Building
Lot Description Cul-De-Sac, Interior Lot, Landscaped, Level
Story One
Foundation Slab
Level or Stories One
Structure Type Brick,Rock/Stone,Wood
Schools
Elementary Schools Carl E. Schluter
Middle Schools Leo Adams
High Schools Eaton
School District Northwest Isd
Others
Restrictions Deed
Acceptable Financing Cash, Conventional, FHA, VA Loan
Listing Terms Cash, Conventional, FHA, VA Loan
Financing Conventional
Special Listing Condition Deed Restrictions, Survey Available
Read Less

©2024 North Texas Real Estate Information Systems.
Bought with Len Roof • RE/MAX Trinity
GET MORE INFORMATION


