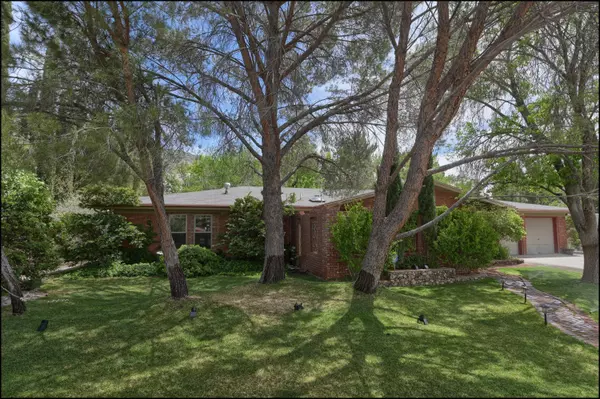For more information regarding the value of a property, please contact us for a free consultation.
816 COREY CREEK DR El Paso, TX 79912
Want to know what your home might be worth? Contact us for a FREE valuation!
Our team is ready to help you sell your home for the highest possible price ASAP
Key Details
Property Type Single Family Home
Listing Status Sold
Purchase Type For Sale
Square Footage 3,337 sqft
Price per Sqft $149
Subdivision Coronado Country Club Estates
MLS Listing ID 861787
Sold Date 10/13/22
Style 1 Story
Bedrooms 4
Full Baths 1
Half Baths 1
Three Quarter Bath 2
HOA Y/N No
Originating Board Greater El Paso Association of REALTORS®
Year Built 1977
Annual Tax Amount $9,788
Lot Size 0.298 Acres
Acres 0.3
Property Description
You'll love this W.I.S.E. Certified home nestled on a quiet cul-de-sac street within walking distance to Coronado Country Club. It offers outstanding curb appeal that is beautifully landscaped. As you enter you'll be drawn into the great room which features a striking fireplace and is open to the sun room. Entertaining is a breeze with the formal dining room right off the kitchen which is truly a chef's dream; with granite countertops, bar seating, an abundance of cabinets, Wolf range with grill and double ovens and a pot-filler. The primary BDR features an en-suite bath and a large walk-in closet. The 2nd BDR is generous with en-suite access and offers a large closet as well. The 3rd BDR is grand and features a massive walk-in closet. The 4th BDR is gigantic (+/-360 SF) and currently being used as an entertainment room, is on the opposite side of the home with close proximity to a hall bathroom. You'll also love relaxing or dining al-fresco in the very private and shady back yard with an open air brick patio
Location
State TX
County El Paso
Community Coronado Country Club Estates
Zoning R3
Interior
Interior Features 2+ Living Areas, Breakfast Area, Cable TV, Ceiling Fan(s), Dining Room, High Speed Internet, Live-In Room, MB Shower/Tub, Pantry, Skylight(s), Sun Room, Utility Room
Heating Natural Gas, 2+ Units, Central, Forced Air
Cooling Refrigerated, 2+ Units
Flooring Terrazzo, Marble, Hardwood
Fireplaces Number 1
Fireplace Yes
Window Features Blinds,Shutters,Double Pane Windows
Laundry Washer Hookup
Exterior
Exterior Feature Back Yard Access
Fence Fenced, Back Yard
Pool None
Roof Type Composition
Porch Covered, Open
Private Pool No
Building
Lot Description Standard Lot, Subdivided
Sewer City
Water City
Architectural Style 1 Story
Structure Type Brick
Schools
Elementary Schools Wstrnhill
Middle Schools Morehead
High Schools Coronado
Others
Tax ID C80199900607500
Acceptable Financing Home Warranty, Cash, Conventional, FHA, Owner Will Carry, TX Veteran, VA Loan
Listing Terms Home Warranty, Cash, Conventional, FHA, Owner Will Carry, TX Veteran, VA Loan
Special Listing Condition None
Read Less



