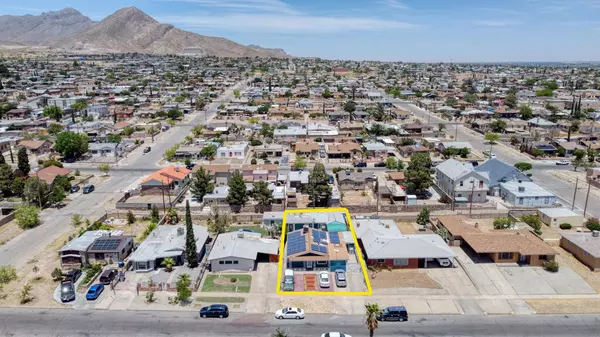For more information regarding the value of a property, please contact us for a free consultation.
3115 Hamilton AVE El Paso, TX 79930
Want to know what your home might be worth? Contact us for a FREE valuation!
Our team is ready to help you sell your home for the highest possible price ASAP
Key Details
Property Type Single Family Home
Listing Status Sold
Purchase Type For Sale
Square Footage 2,586 sqft
Price per Sqft $115
Subdivision Grandview
MLS Listing ID 864260
Sold Date 11/07/22
Style 1 Story
Bedrooms 5
Full Baths 1
Three Quarter Bath 3
HOA Y/N No
Originating Board Greater El Paso Association of REALTORS®
Year Built 1956
Annual Tax Amount $5,700
Lot Size 6,000 Sqft
Acres 0.13
Property Description
Central El Paso Gem With Income Opportunity. Single level, updated throughout with refrigerated air, two detached apartments, office, and two laundry areas. Main house with three bedrooms, 1.75 baths and laundry room. Formal living room, formal dining area, and den. Master with private ensuite, walk-in shower. Hall bath with jetted tub. Updated Kitchen with recessed lighting, breakfast area, lots of custom cabinetry, granite counter tops and backsplash, stainless steel appliances. Attached home office with lots of cabinetry and walk-in storage room. Two detached apartments with ¾ baths, walk in closets, and refrigerated air. Separate secure side access to apartments with their own laundry area room. Second additional storage room. Shutters, ceiling fans, no carpet, hardwood floors in main house.
Location
State TX
County El Paso
Community Grandview
Zoning R4
Rooms
Other Rooms Second Residence, Storage, See Remarks
Interior
Interior Features Breakfast Area, Den, Formal DR LR, Kitchen Island, Smoke Alarm(s), Study Office, Utility Room
Heating Natural Gas, Central, Forced Air
Cooling Refrigerated
Flooring Tile, Hardwood
Fireplace No
Window Features Shutters
Laundry Washer Hookup
Exterior
Exterior Feature Wall Privacy, Back Yard Access
Amenities Available None
Roof Type Shingle,Pitched,Composition
Porch Open
Private Pool No
Building
Lot Description Standard Lot, Subdivided
Faces South
Story 1
Sewer City
Water City
Architectural Style 1 Story
Level or Stories 1
Structure Type Stucco
Schools
Elementary Schools Rusk
Middle Schools Bassett
High Schools Austin
Others
HOA Fee Include None
Tax ID 340049
Acceptable Financing Cash, Conventional, FHA, TX Veteran, VA Loan
Listing Terms Cash, Conventional, FHA, TX Veteran, VA Loan
Special Listing Condition None
Read Less



