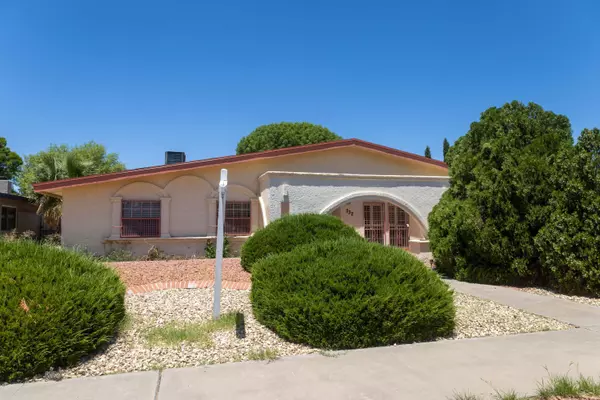For more information regarding the value of a property, please contact us for a free consultation.
3321 Running Deer DR El Paso, TX 79936
Want to know what your home might be worth? Contact us for a FREE valuation!
Our team is ready to help you sell your home for the highest possible price ASAP
Key Details
Property Type Single Family Home
Listing Status Sold
Purchase Type For Sale
Square Footage 2,466 sqft
Price per Sqft $93
Subdivision Indian Ridge
MLS Listing ID 865930
Sold Date 09/09/22
Style 1 Story
Bedrooms 4
Full Baths 3
HOA Y/N No
Originating Board Greater El Paso Association of REALTORS®
Year Built 1979
Annual Tax Amount $4,500
Lot Size 7,405 Sqft
Acres 0.17
Property Description
Located in the Indian Ridge Subdivision, this wonderful family homes is close to Edgemere and minutes away from dining, shopping, restaurants and entertainment. This home has plenty of space. 2466 sqft with 4 bedrooms and 3 full baths. The converted garage is one large room with 2 closets and separate doors, meaning, with a quick wall addition, this 4 bedroom goes to 5! Super large laundry room accommodates 2 sets of washers and dryers and could even serve as an additional pantry. The kitchen is large and features double ovens, cooktop, dishwasher and refrigerator that all convey with the home. 2 York refrigerated units keep the home cool in the summers as well. Don't let this one pass you by.
Location
State TX
County El Paso
Community Indian Ridge
Zoning R1
Rooms
Other Rooms None
Interior
Interior Features 2+ Living Areas, Cable TV, LR DR Combo, Smoke Alarm(s), Walk-In Closet(s)
Heating Natural Gas, 2+ Units, Central
Cooling Refrigerated, 2+ Units
Flooring Terrazzo, Tile, Carpet
Fireplaces Number 1
Fireplace Yes
Window Features Bars w/Release
Exterior
Exterior Feature Walled Backyard, Back Yard Access
Amenities Available None
Roof Type Shingle,Composition
Porch Covered
Private Pool No
Building
Lot Description Standard Lot
Faces East
Sewer City
Water City
Architectural Style 1 Story
Structure Type Stucco
Schools
Elementary Schools Pebblehls
Middle Schools Indianr
High Schools Hanks
Others
HOA Fee Include None
Tax ID 125699900700500
Acceptable Financing Cash, Conventional
Listing Terms Cash, Conventional
Special Listing Condition None
Read Less
GET MORE INFORMATION




