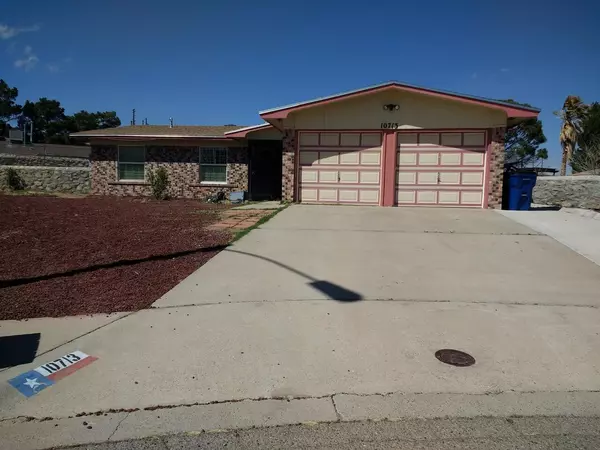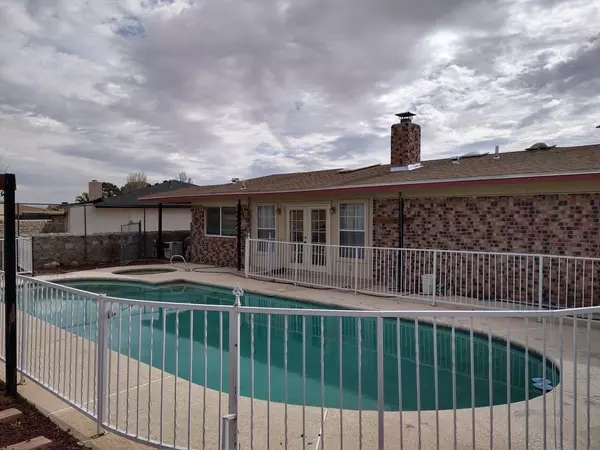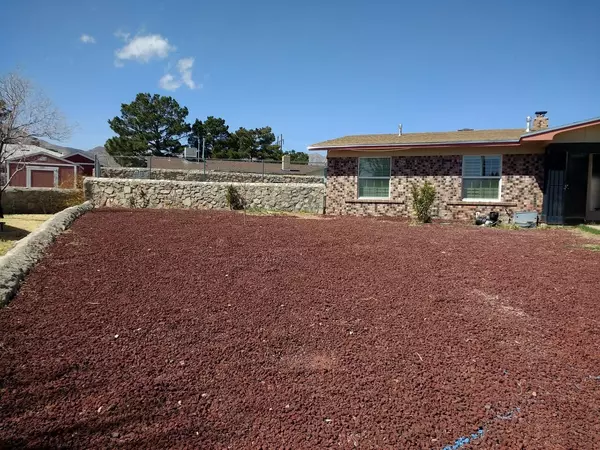For more information regarding the value of a property, please contact us for a free consultation.
10713 RAINDROP WAY El Paso, TX 79924
Want to know what your home might be worth? Contact us for a FREE valuation!
Our team is ready to help you sell your home for the highest possible price ASAP
Key Details
Property Type Single Family Home
Listing Status Sold
Purchase Type For Sale
Square Footage 1,112 sqft
Price per Sqft $163
Subdivision Pleasant Hills
MLS Listing ID 859876
Sold Date 04/25/22
Style 1 Story
Bedrooms 3
Full Baths 2
HOA Y/N No
Originating Board Greater El Paso Association of REALTORS®
Year Built 1978
Annual Tax Amount $2,790
Lot Size 0.265 Acres
Acres 0.26
Property Description
3 bed 2 bath home all tiled on a quiet cul-de-sac, city light, nice neighborhood with swimming pool, jacuzzi, attached 2car garage on a spacious 1/4 (.25) acre lot. Other good features include: new roof and paint done in Sep,21. Lighted bedrooms, convenient vanities and bath rooms with sun roofs, decorative ceiling fans and lights, 2 walk in closets, sun lighted large living room with fire place, French door and windows facing the pool area. Vaulted kitchen, and formal dinning area with large window. Breakfast nook facing the pool, jacuzzi with heating filter etc. Barbeque/ basket ball, garden patch/dog run. A spacious shed. Heavy duty units of AC, gas heater, water heater, fire & gas monitors, secured fence all around, water conservation land scaping.
Location
State TX
County El Paso
Community Pleasant Hills
Zoning R3
Interior
Interior Features Ceiling Fan(s), Entrance Foyer, Skylight(s), Smoke Alarm(s)
Heating Natural Gas, Forced Air
Cooling Refrigerated, Ceiling Fan(s)
Flooring Tile
Fireplaces Number 1
Fireplace Yes
Window Features Wood Frames
Exterior
Exterior Feature Wall Privacy, Walled Backyard, Back Yard Access
Fence Fenced
Pool In Ground
Amenities Available None
Roof Type Shingle
Private Pool Yes
Building
Lot Description Cul-De-Sac
Sewer City
Water City
Architectural Style 1 Story
Structure Type Brick
Schools
Elementary Schools Nixon
Middle Schools Charles
High Schools Parkland
Others
HOA Fee Include None
Tax ID P86399901304900
Acceptable Financing Cash, Conventional, Institutional Loan
Listing Terms Cash, Conventional, Institutional Loan
Special Listing Condition None
Read Less
GET MORE INFORMATION




