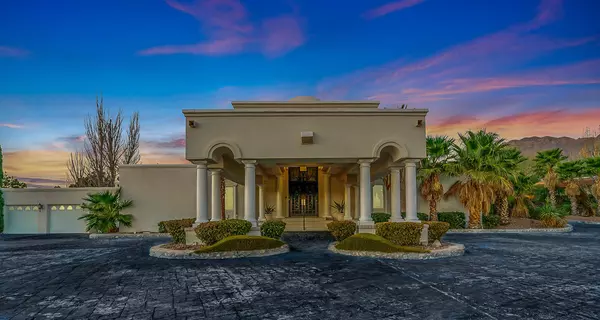For more information regarding the value of a property, please contact us for a free consultation.
804 CHERRY HILL LN El Paso, TX 79912
Want to know what your home might be worth? Contact us for a FREE valuation!
Our team is ready to help you sell your home for the highest possible price ASAP
Key Details
Property Type Single Family Home
Listing Status Sold
Purchase Type For Sale
Square Footage 5,425 sqft
Price per Sqft $313
Subdivision Coronado Country Club Estates
MLS Listing ID 836197
Sold Date 06/30/21
Style 1 Story
Bedrooms 3
Full Baths 2
Half Baths 2
Three Quarter Bath 2
HOA Y/N No
Originating Board Greater El Paso Association of REALTORS®
Year Built 1976
Annual Tax Amount $18,407
Lot Size 1.629 Acres
Acres 1.63
Property Description
Landmark El Paso home located on 1.62 spectacular acres in Coronado Country Club is offered to the public for the first time. This elegant home was custom designed around a resort like pool setting and is configured to take advantage of the breathtaking mountain and golf course views. Perfect for entertaining on a grand scale, this home features a formal living room with fireplace and separate formal dining room. A grand great room with wet bar overlooks the private tennis court. Cook up gourmet meals in the wonderfully equipped chef's kitchen and enjoy informal dining in the spacious breakfast room. Watch a game in the cozy den nearby. This wonderful home features 3 large bedrooms, each with it's own en suite bath. The expansive master suite includes a fireplace, sitting area, and glamorous bath and large walk-in closet. Large maid's with 3/4 bath, office, and 2 powder rooms-one with a sauna. This home epitomizes classic style and elegance. The unique lot offers unmatched views and possibilities!
Location
State TX
County El Paso
Community Coronado Country Club Estates
Zoning R5
Rooms
Other Rooms Tennis Court(s)
Interior
Interior Features 2+ Living Areas, 2+ Master BR, Alarm System, Breakfast Area, Built-Ins, Den, Dining Room, Formal DR LR, Intercom, Kitchen Island, Live-In Room, MB Jetted Tub, Study Office, Walk-In Closet(s), Wet Bar
Heating Natural Gas, 2+ Units, Central
Cooling Refrigerated, 2+ Units
Flooring Parquet, Carpet, Marble
Fireplaces Number 3
Fireplace Yes
Window Features Shutters,Double Pane Windows
Laundry Washer Hookup
Exterior
Exterior Feature Security Wrought Iron, Walled Front, Back Yard Access
Fence Fenced, Back Yard, Front Yard
Pool Gunite, Heated, In Ground
Roof Type Flat,See Remarks
Porch Covered, Enclosed, Open
Private Pool Yes
Building
Lot Description Corner Lot, View Lot
Sewer City
Water City
Architectural Style 1 Story
Structure Type Stucco
Schools
Elementary Schools Wstrnhill
Middle Schools Morehead
High Schools Coronado
Others
Tax ID C80199900609100
Acceptable Financing Cash, Conventional
Listing Terms Cash, Conventional
Special Listing Condition None
Read Less



