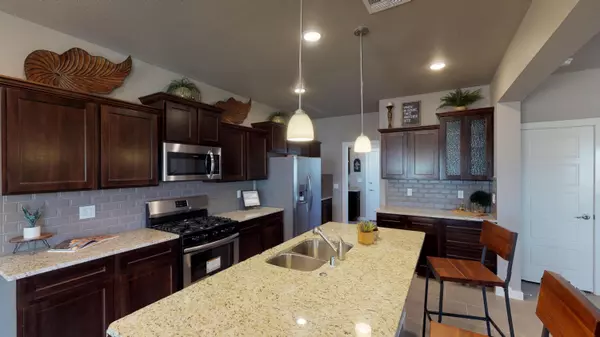For more information regarding the value of a property, please contact us for a free consultation.
13657 Samlesbury AVE El Paso, TX 79928
Want to know what your home might be worth? Contact us for a FREE valuation!
Our team is ready to help you sell your home for the highest possible price ASAP
Key Details
Property Type Single Family Home
Listing Status Sold
Purchase Type For Sale
Square Footage 1,732 sqft
Price per Sqft $110
Subdivision Morningside At Mission Ridge
MLS Listing ID 829271
Sold Date 07/03/21
Style 2 Story
Bedrooms 3
Full Baths 2
Half Baths 1
HOA Y/N No
Originating Board Greater El Paso Association of REALTORS®
Year Built 2020
Annual Tax Amount $552
Lot Size 5,525 Sqft
Acres 0.13
Property Description
Please Visit Our Model Home at 12937 Nidd. Open Daily 10:00 AM - 6:00 PM. Please ring doorbell and only one customer inside per showing. Everyone must wear a mask while viewing the property.
Photos and 3D Tour are for demonstration purposes only and not of actual home
The Nevada is a super two story home with open living area. As you walk into the home, you step into a foyer that leads into a large great room open to kitchen and dining room. Super kitchen with large island, granite countertops and tile backsplash. Beautiful wood cabinets with crown molding. Stainless steel appliances and large walk in pantry. Three wonderful bedrooms upstairs with two baths upstairs and a powder room downstairs. The master bedroom has a walk in closet. Master bath with double vanity separate tub and shower. Ceramic tile throughout the living areas and bath, carpet in bedrooms. All this plus central refrigerated air.
Location
State TX
County El Paso
Community Morningside At Mission Ridge
Zoning R3
Interior
Interior Features Ceiling Fan(s), Dining Room, Kitchen Island, Live-In Room, MB Double Sink, Pantry, Utility Room, Walk-In Closet(s)
Heating Natural Gas, Central, Forced Air
Cooling Refrigerated
Flooring Tile, Carpet
Fireplace No
Window Features Blinds
Laundry Washer Hookup
Exterior
Exterior Feature Back Yard Access
Fence Back Yard
Roof Type Tile
Porch Covered
Private Pool No
Building
Lot Description Corner Lot, Subdivided
Builder Name Classic American Homes
Sewer City
Water City
Architectural Style 2 Story
Structure Type Stucco
Schools
Elementary Schools Dr Sue Shook
Middle Schools Col John O Ensor
High Schools Eastlake
Others
Tax ID M79300002901000
Acceptable Financing Home Warranty, Cash, Conventional, FHA, Seller Assisted, TX Veteran, VA Loan
Listing Terms Home Warranty, Cash, Conventional, FHA, Seller Assisted, TX Veteran, VA Loan
Special Listing Condition See Remarks, None
Read Less
GET MORE INFORMATION




