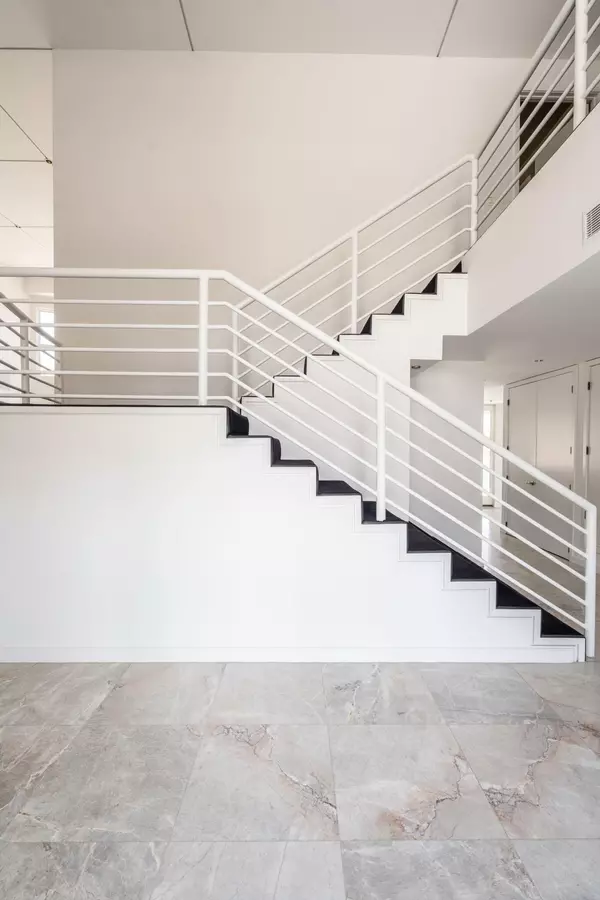For more information regarding the value of a property, please contact us for a free consultation.
900 Cherry Hill LN El Paso, TX 79912
Want to know what your home might be worth? Contact us for a FREE valuation!
Our team is ready to help you sell your home for the highest possible price ASAP
Key Details
Property Type Single Family Home
Listing Status Sold
Purchase Type For Sale
Square Footage 5,526 sqft
Price per Sqft $171
Subdivision Coronado Country Club Estates
MLS Listing ID 843812
Sold Date 07/09/21
Style Custom,2 Story
Bedrooms 6
Full Baths 4
Half Baths 1
HOA Y/N No
Originating Board Greater El Paso Association of REALTORS®
Year Built 1990
Annual Tax Amount $21,335
Lot Size 0.374 Acres
Acres 0.37
Property Description
Exceptional home located in the prestigious Coronado Country Club Estates. This elegant, custom home was designed by the well famed architect Martina M. Lorey, located directly on the golf course and features extraordinary mountain views! Walk in with a double entry door towards large foyer and two story ceilings. It contains custom marble flooring and large windows throughout for a light & bright feel. To the right is the large formal living and dining room. The living area contains a gas fireplace and built in buffet in the dining room, perfect for large scale entertaining or family gatherings. Off of the foyer to the left is a family room area which also contains a gas fireplace for those chilly winter evenings, an informal dining area and wet bar. Cook up gourmet meals in this wonderfully equipped kitchen, looking out towards lush backyard w. sparkling pool. Backyard was designed by well-known Chad North w. CGN Design, showing that this home epitomizes a modern beauty & elegance.
Location
State TX
County El Paso
Community Coronado Country Club Estates
Zoning R3
Rooms
Other Rooms Gazebo, Pool House
Interior
Interior Features 2+ Living Areas, Bar, Breakfast Area, Built-Ins, Ceiling Fan(s), Dining Room, Entrance Foyer, Formal DR LR, Intercom, Kitchen Island, MB Jetted Tub, Pantry, Utility Room, Walk-In Closet(s), Wet Bar
Heating 2+ Units, Central, Forced Air
Cooling Refrigerated, Ceiling Fan(s), 2+ Units
Flooring Carpet, Marble, Hardwood
Fireplaces Number 3
Fireplace Yes
Window Features Drapes,See Remarks
Laundry Washer Hookup
Exterior
Exterior Feature Hot Tub, Fireplace Outside, Balcony, Back Yard Access
Fence Back Yard
Pool Heated, In Ground, Solar Heat
Amenities Available None
Roof Type Pitched,Tile
Porch Covered
Private Pool Yes
Building
Lot Description Golf Course, Standard Lot, Subdivided
Builder Name Martina M. Lorey | Gary Colapret
Sewer City
Water City
Architectural Style Custom, 2 Story
Structure Type See Remarks,Stucco
Schools
Elementary Schools Wstrnhill
Middle Schools Morehead
High Schools Coronado
Others
HOA Fee Include None
Tax ID C80199900604100
Acceptable Financing Cash, Conventional, FHA, VA Loan
Listing Terms Cash, Conventional, FHA, VA Loan
Special Listing Condition None
Read Less



