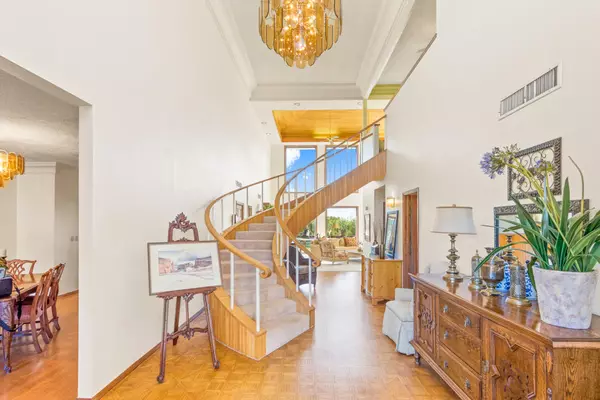For more information regarding the value of a property, please contact us for a free consultation.
1237 CERRITO ALEGRE LN El Paso, TX 79912
Want to know what your home might be worth? Contact us for a FREE valuation!
Our team is ready to help you sell your home for the highest possible price ASAP
Key Details
Property Type Single Family Home
Listing Status Sold
Purchase Type For Sale
Square Footage 4,805 sqft
Price per Sqft $114
Subdivision Coronado Country Club Estates
MLS Listing ID 846463
Sold Date 08/08/21
Style 2 Story
Bedrooms 5
Full Baths 2
Half Baths 1
Three Quarter Bath 2
HOA Fees $125/mo
HOA Y/N Yes
Originating Board Greater El Paso Association of REALTORS®
Year Built 1984
Annual Tax Amount $15,375
Lot Size 0.415 Acres
Acres 0.6
Property Description
Spacious family home situated on an incredible view lot in a quiet cul-de-sac. The 4,805 Sq. Ft. home features 5 spacious bedrooms, 4.5 baths, maid/flex room, family sized kitchen with breakfast area, formal dining room/living and expansive den with a soaring ceiling and large windows with panoramic views. The master bedroom features a sitting area, fireplace and a large master bath with his and hers walk-in closets, double sinks and Jacuzzi tub. Adjoining the master is a separate office/study and exercise/flex area with amazing views. The oversized yard has a covered patio and fire pit area which is perfect for entertaining family and friends while enjoying the views and sunsets. The community pool and clubhouse are just a short distance away. This home is a definite must see!
Location
State TX
County El Paso
Community Coronado Country Club Estates
Zoning R3
Rooms
Other Rooms None
Interior
Interior Features 2+ Living Areas, Breakfast Area, Cathedral Ceilings, Great Room, Kitchen Island, LR DR Combo, Master Up, MB Double Sink, MB Jetted Tub, Skylight(s), Study Office, Utility Room, Walk-In Closet(s), Wet Bar, Zoned MBR
Heating 2+ Units, Central
Cooling Refrigerated, 2+ Units
Flooring Tile, Wood, Carpet
Fireplaces Number 3
Fireplace Yes
Window Features Blinds
Exterior
Exterior Feature Back Yard Access
Fence Back Yard
Pool None
Amenities Available Clubhouse, Pool
Roof Type Shingle,Pitched
Porch Covered
Private Pool No
Building
Lot Description Cul-De-Sac, View Lot
Sewer City
Water City
Architectural Style 2 Story
Structure Type Brick
Schools
Elementary Schools Wstrnhill
Middle Schools Morehead
High Schools Franklin
Others
HOA Name Coronado Country Club Estates
HOA Fee Include Common Area
Tax ID C80199902303700
Acceptable Financing Cash, Conventional, FHA, TX Veteran, VA Loan
Listing Terms Cash, Conventional, FHA, TX Veteran, VA Loan
Special Listing Condition None
Read Less



