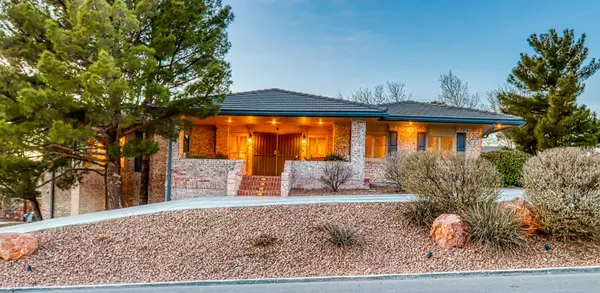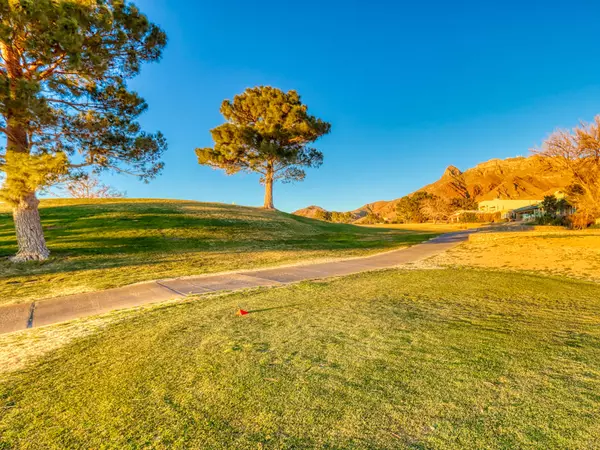For more information regarding the value of a property, please contact us for a free consultation.
1013 SINGING HILLS DR El Paso, TX 79912
Want to know what your home might be worth? Contact us for a FREE valuation!
Our team is ready to help you sell your home for the highest possible price ASAP
Key Details
Property Type Single Family Home
Listing Status Sold
Purchase Type For Sale
Square Footage 5,736 sqft
Price per Sqft $162
Subdivision Coronado Country Club Estates
MLS Listing ID 840601
Sold Date 10/13/21
Style See Remarks,Custom,Multi-Level
Bedrooms 5
Full Baths 1
Half Baths 1
Three Quarter Bath 4
HOA Y/N No
Originating Board Greater El Paso Association of REALTORS®
Year Built 1978
Annual Tax Amount $20,426
Lot Size 0.353 Acres
Acres 0.35
Property Description
Stunning Home On The Golf Course At Coronado Country Club That Has Been Lovingly Updated & Cared For. You Will Love This Gorgeous Floorplan That Features Large Flowing Living Areas, Oversized Bedrooms, All Have Bathrooms, Combined W/Epic Sunset & Golf Course Views. Quiet Street Has Phenomenal Mountain Views! Circular Drive Plus A Long Dual Lane Driveway Leading To A 2car Setback Garage. Inviting Entry Opens To A Roomy Foyer & Leads To An Expansive Family Room W/Soaring Ceilings & Gourmet Kitchen. Kitchen- Large Family Island W/Granite, Dual Ovens, Pro-Gas Stove/hood. Breakfast Booth & Kitchen Bar. Pro-Office/Library W/a Charming 2nd floor Deck. Impressive Master Suite W/Pool, Golf Course & Valley Views. Huge Secondary Bedrooms W/Built-ins-(2 W/Side Entry Door Access- 1W/Pool Access & Epic Views) Gorgeous Hardwood Flooring, Crown Molding & Shutters Throughout. Outstanding River Bottom Saltwater Pool & Jacuzzi Adjacent To Full Size Fireplace Conversation Setting! Tons Of Basement Type Storage, Zoned W/5 HVAC's
Location
State TX
County El Paso
Community Coronado Country Club Estates
Zoning R3
Interior
Interior Features 2+ Living Areas, 2+ Master BR, Bar, Built-Ins, Country Kitchen, Den, Dressing Area, Formal DR LR, Great Room, Kitchen Island, Live-In Room, Master Downstairs, Pantry, Skylight(s), Study Office
Heating Natural Gas, 2+ Units, Central, Forced Air
Cooling Refrigerated, Ceiling Fan(s), 2+ Units, Central Air
Flooring Tile, Wood, Carpet
Fireplaces Number 2
Fireplace Yes
Window Features Shutters,Storm Window(s),Double Pane Windows
Exterior
Exterior Feature See Remarks, Terrace, Gutters - Partial, Hot Tub, Balcony, Deck
Pool Heated, Salt Water, Yes
Roof Type Rolled/Hot Mop,Overhang,Flat,Tile
Porch Covered
Private Pool Yes
Building
Lot Description Golf Course, Subdivided, See Remarks
Sewer City
Water City
Architectural Style See Remarks, Custom, Multi-Level
Structure Type Brick
Schools
Elementary Schools Wstrnhill
Middle Schools Morehead
High Schools Coronado
Others
Tax ID C80199900601200
Acceptable Financing Home Warranty, Cash, Conventional
Listing Terms Home Warranty, Cash, Conventional
Special Listing Condition None
Read Less



