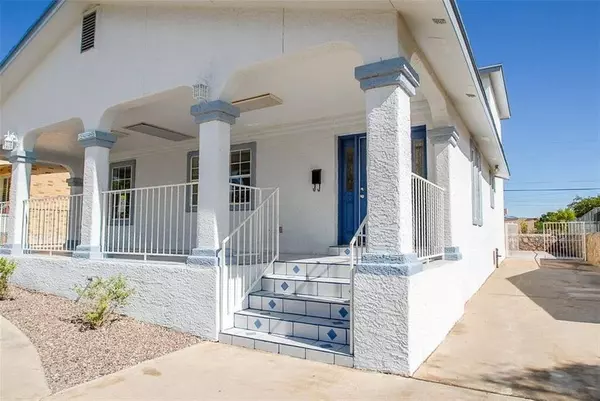For more information regarding the value of a property, please contact us for a free consultation.
3725 Thomason AVE El Paso, TX 79904
Want to know what your home might be worth? Contact us for a FREE valuation!
Our team is ready to help you sell your home for the highest possible price ASAP
Key Details
Property Type Single Family Home
Listing Status Sold
Purchase Type For Sale
Square Footage 2,200 sqft
Price per Sqft $90
Subdivision Logan Heights
MLS Listing ID 841321
Sold Date 11/29/21
Style 2 Story
Bedrooms 4
Full Baths 2
Three Quarter Bath 1
HOA Y/N No
Originating Board Greater El Paso Association of REALTORS®
Year Built 1956
Annual Tax Amount $2,028
Lot Size 6,000 Sqft
Acres 0.14
Property Description
Beautiful and recently professionally remodeled 4 bedroom (2 upstairs & 2 downstairs), 3bath home. you'll love the large bedrooms with high ceilings and lots of natural light. Enjoy kitchen worthy of a great chef with SS appliance package, lots of cabinets and work areas, Large brkfst Bar seats 4 or more and open to and overlooks Den w/fireplace. Your Spacious master suite is on first floor with fully remodeled bathroom, walk-in closet. Enjoy a lrg second bedroom upstairs size of a master bedroom upstairs with built-in desk, bookshelves, entertainment center. Not included in sq ft of home is a Separate bldg in back yard multi-purpose room with refrigerated heat/ac unit. For the handyperson in the home enjoy a large separate WorkShop. Minutes from Ft. Bliss, schools, shopping, University Med Cntr (UMC) & Tex Tech Med School, UTEP and near bust stop. PHOTOS OF HOME UNOCCUPIED AND AS CURRENTLY OCCUPIED. GREAT VALUE! A MUST SEE,.
Location
State TX
County El Paso
Community Logan Heights
Zoning R4
Rooms
Other Rooms Outbuilding, Workshop, Other
Interior
Interior Features 2+ Living Areas, Attic, Bar, Built-Ins, Ceiling Fan(s), Den, Master Downstairs, Smoke Alarm(s), Study Office, Utility Room, Walk-In Closet(s)
Heating Natural Gas, Forced Air
Cooling Ceiling Fan(s), 2+ Units, Evaporative Cooling
Flooring Tile, Laminate, Carpet
Fireplaces Number 1
Fireplace Yes
Window Features Blinds,Double Pane Windows
Laundry Washer Hookup
Exterior
Exterior Feature Walled Backyard, Back Yard Access
Fence Fenced, Back Yard
Pool None
Roof Type Shingle,Pitched
Porch Open
Private Pool No
Building
Lot Description Standard Lot, View Lot
Sewer City
Water City
Architectural Style 2 Story
Structure Type Stucco
Schools
Elementary Schools Burnet
Middle Schools Canyonh
High Schools Capt J L Chapin High
Others
Tax ID L447999076A0700
Acceptable Financing Cash, Conventional, FHA, TX Veteran, VA Loan
Listing Terms Cash, Conventional, FHA, TX Veteran, VA Loan
Special Listing Condition See Remarks, Verify Flood Insurance
Read Less



