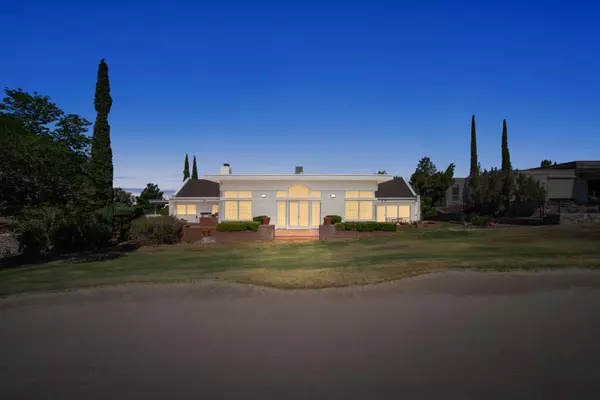For more information regarding the value of a property, please contact us for a free consultation.
832 Cherry Hill LN El Paso, TX 79912
Want to know what your home might be worth? Contact us for a FREE valuation!
Our team is ready to help you sell your home for the highest possible price ASAP
Key Details
Property Type Single Family Home
Listing Status Sold
Purchase Type For Sale
Square Footage 4,968 sqft
Price per Sqft $169
Subdivision Coronado Country Club Estates
MLS Listing ID 844493
Sold Date 12/15/21
Style 1 Story
Bedrooms 4
Full Baths 1
Half Baths 1
Three Quarter Bath 3
HOA Y/N No
Originating Board Greater El Paso Association of REALTORS®
Year Built 1973
Annual Tax Amount $10,789
Lot Size 0.373 Acres
Acres 0.37
Property Description
An Artist's own masterpiece residence with a palette of pure elegance, great style and creative design. A true luxury home bathed in natural light with golf course and mountain views for enjoyment. A stunning great room comes alive with multiple comfortable gathering areas and floor to ceiling windows and doors showcasing the outdoor vistas. A home for entertaining with formal dining flanked by built in buffet cabinetry, a sunny morning kitchen with breakfast area, island, pantry & lots of workspace. 2 to 3 guest bedrooms on one side of house with 2 baths, housekeeper quarters and bath on same side. A true master retreat on the other side with a spacious master bedroom, his and her updated luxury baths, multiple walk in closets , and an intriguing studio/study hideaway . The inviting art filled room off the living room could be converted back to the 4th Bdrm easily. So much good storage in this home plus a downstairs 28X14 room just for the joy of storage ,oversized side entry garage with extra parking.
Location
State TX
County El Paso
Community Coronado Country Club Estates
Zoning R5
Rooms
Other Rooms Storage, Workshop
Interior
Interior Features 2+ Living Areas, Breakfast Area, Den, Dining Room, Entrance Foyer, Game Hobby Room, Great Room, Kitchen Island, Live-In Room, Pantry, Study Office, Utility Room, Wet Bar
Heating Natural Gas, 2+ Units
Cooling Refrigerated, 2+ Units, Central Air
Flooring Tile, Wood, Carpet
Fireplaces Number 1
Fireplace Yes
Window Features Blinds,Shutters
Laundry Washer Hookup
Exterior
Exterior Feature Gas Grill
Pool None
Amenities Available None
Roof Type Pitched,Flat
Porch Open
Private Pool No
Building
Lot Description Golf Course, View Lot
Faces West
Sewer City
Water City
Architectural Style 1 Story
Structure Type Brick
Schools
Elementary Schools Wstrnhill
Middle Schools Morehead
High Schools Coronado
Others
HOA Fee Include None
Tax ID C80199900604400
Acceptable Financing Cash, Conventional
Listing Terms Cash, Conventional
Special Listing Condition None
Read Less



