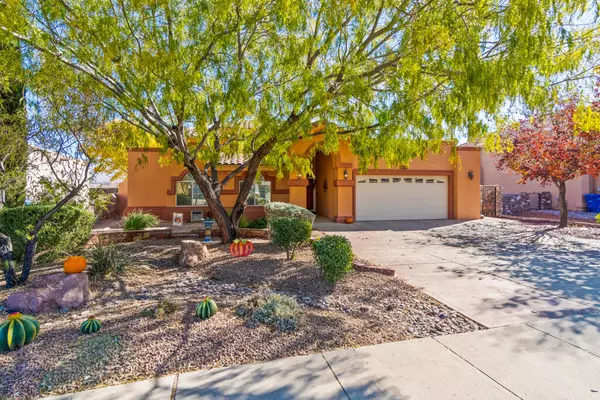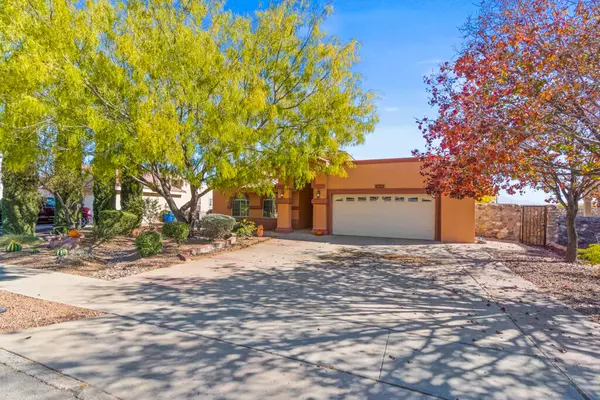For more information regarding the value of a property, please contact us for a free consultation.
6242 VIALE LUNGO El Paso, TX 79932
Want to know what your home might be worth? Contact us for a FREE valuation!
Our team is ready to help you sell your home for the highest possible price ASAP
Key Details
Property Type Single Family Home
Listing Status Sold
Purchase Type For Sale
Square Footage 2,046 sqft
Price per Sqft $134
Subdivision Alta Valle Del Sol Est
MLS Listing ID 855485
Sold Date 12/28/21
Style 1 Story
Bedrooms 4
Full Baths 2
Half Baths 1
HOA Fees $3
HOA Y/N Yes
Originating Board Greater El Paso Association of REALTORS®
Year Built 2005
Annual Tax Amount $6,078
Lot Size 8,895 Sqft
Acres 0.2
Property Description
Magnificent Single Story offers Biking & Jogging Trails along the Rio Grande River just Steps Away!
Nestled in the Upper Valley this home offers an open concept floor plan with expansive high ceilings, remodeled gourmet kitchen with bar stool sitting, stainless steel appliances, granite counter tops, mosaic tile backsplash and pantry. Spacious great room with hardwood flooring, fireplace, built-ins, and a separate dining area. Master suite with access to the backyard, luxury bath, double vanities, separate shower, soaking tub and walk-in closet. Three additional bedrooms all share a hall bath, a powder bath for guests and separate laundry room. A large extended patio with pergola for ideal outdoor living, beautiful trees and roof top balcony. True pride of ownership, close to schools, shopping and restaurants plus more. Lot size: 8,895.00 SQ FT.
Location
State TX
County El Paso
Community Alta Valle Del Sol Est
Zoning R2A
Rooms
Other Rooms None
Interior
Interior Features Alarm System, Bar, Built-Ins, Ceiling Fan(s), Dining Room, Great Room, Live-In Room, Master Downstairs, Pantry, Smoke Alarm(s), Utility Room, Walk-In Closet(s)
Heating Natural Gas, Central
Cooling Refrigerated
Flooring Tile, Carpet, Hardwood
Fireplaces Number 1
Fireplace Yes
Window Features Shutters
Laundry Washer Hookup
Exterior
Exterior Feature Deck
Fence Fenced
Pool None
Amenities Available None
Roof Type Pitched,Flat,Tile
Porch Covered
Private Pool No
Building
Lot Description PUD, Standard Lot
Faces East
Builder Name Padilla Homes
Sewer City
Water City
Architectural Style 1 Story
Structure Type Stucco
Schools
Elementary Schools Damien
Middle Schools Alderete
High Schools Canutillo
Others
HOA Name Alta Valle / Dana Properties
HOA Fee Include Common Area
Tax ID A49299900301150
Acceptable Financing Cash, Conventional
Listing Terms Cash, Conventional
Special Listing Condition Deed Restrictions
Read Less



