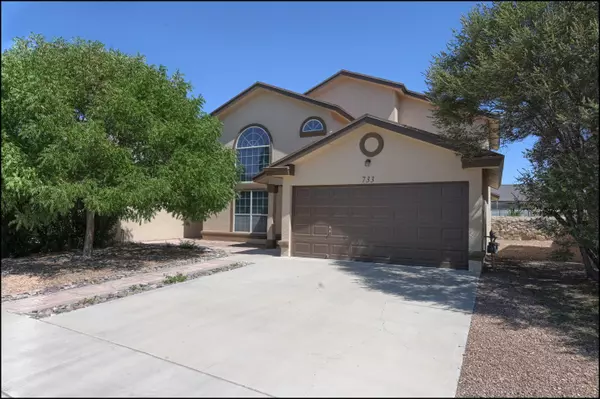For more information regarding the value of a property, please contact us for a free consultation.
733 LINDA JOHNSON AVE El Paso, TX 79932
Want to know what your home might be worth? Contact us for a FREE valuation!
Our team is ready to help you sell your home for the highest possible price ASAP
Key Details
Property Type Single Family Home
Listing Status Sold
Purchase Type For Sale
Square Footage 2,031 sqft
Price per Sqft $110
Subdivision River Park West
MLS Listing ID 855139
Sold Date 01/20/22
Style 2 Story
Bedrooms 5
Full Baths 2
HOA Y/N No
Originating Board Greater El Paso Association of REALTORS®
Year Built 2005
Annual Tax Amount $5,250
Lot Size 5,376 Sqft
Acres 0.12
Property Description
Look no more. This lovely family home with a Xeriscape front yard and mature trees, features vaulted Ceilings, large window and a gas fireplace in the den, and transitions into a formal dining area. Fresh paint inside and out. High ceilings and tile floors are located in the kitchen which offers oak cabinets, a gas stove, dual stainless sink, dishwasher and a breakfast area. Also, downstairs are 4 bedrooms and a full bath with double sinks.
Escape upstairs to the loft area which would make a lovely sitting area. Perfect as office or sitting area for reading relaxing. Just down the hall you will find a large Master bedroom with Vaulted ceilings and a walk-in closet. The master Bath has his/hers sinks, an oversized tub.
Step out to your private backyard with covered patio, natural grass, and stone wall. Perfect for the kids to play with the family pet. The two Car Garage provides laundry hook ups and shelving. Cool refrigerated AC.
Location
State TX
County El Paso
Community River Park West
Zoning R3
Interior
Interior Features Alarm System, Breakfast Area, Cathedral Ceilings, Ceiling Fan(s), Den, Dining Room, Entrance Foyer, Loft, Master Up, MB Double Sink, MB Shower/Tub, Zoned MBR
Heating Natural Gas
Cooling Refrigerated
Flooring Tile, Carpet
Fireplaces Number 1
Fireplace No
Window Features Blinds
Laundry Washer Hookup
Exterior
Exterior Feature Walled Backyard, Back Yard Access
Fence Back Yard
Pool None
Amenities Available None
Roof Type Shingle,Composition
Porch Covered
Private Pool No
Building
Lot Description Standard Lot
Sewer City
Water City
Architectural Style 2 Story
Structure Type Stucco
Schools
Elementary Schools Damien
Middle Schools Canutillo
High Schools Canutillo
Others
HOA Fee Include None
Tax ID R57699901102400
Acceptable Financing Cash, Conventional
Listing Terms Cash, Conventional
Special Listing Condition None
Read Less
GET MORE INFORMATION




