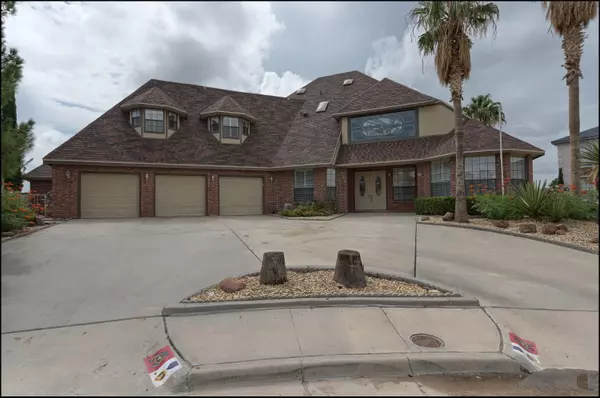For more information regarding the value of a property, please contact us for a free consultation.
624 BLUFF CANYON CIR El Paso, TX 79912
Want to know what your home might be worth? Contact us for a FREE valuation!
Our team is ready to help you sell your home for the highest possible price ASAP
Key Details
Property Type Single Family Home
Listing Status Sold
Purchase Type For Sale
Square Footage 4,060 sqft
Price per Sqft $146
Subdivision Coronado Del Sol
MLS Listing ID 851512
Sold Date 02/09/22
Style 2 Story
Bedrooms 4
Full Baths 2
Three Quarter Bath 1
HOA Y/N No
Originating Board Greater El Paso Association of REALTORS®
Year Built 1988
Annual Tax Amount $13,563
Lot Size 0.303 Acres
Acres 0.3
Property Description
Luxurious home nestled in a quiet cul de sac with outstanding curb appeal, stunning views, custom updates and details, fresh paint and new carpet throughout. As you enter, you are greeted by a grand staircase, soaring ceilings, and tons of natural light that peeks through gorgeous stained glass windows. The formal living/dining area features a built in wine cabinet. The kitchen is a chef's dream with high end appliances, walk in pantry, island with bar seating, tons of cabinets, and beautiful granite countertops. The den has a wet bar and a glorious fireplace to enjoy in the coming fall/winter months. Upstairs, there is a large space perfect for a media/game room. The master suite retreat has a private balcony with sweeping views in every direction. Master bath oasis with oversized tub, steam shower, and walk in cedar closet. Out back, you can marvel at the magnificent views from the enclosed patio or relax in the sparkling pool/spa. Attached 3 car garage with pit and detached 2 car garage has office upstairs
Location
State TX
County El Paso
Community Coronado Del Sol
Zoning R3
Rooms
Other Rooms Second Garage, Storage
Interior
Interior Features 2+ Master BR, Breakfast Area, Cedar Closet(s), Dining Room, Formal DR LR, Game Hobby Room, Kitchen Island, Live-In Room, Master Up, MB Double Sink, MB Shower/Tub, Pantry, Walk-In Closet(s), Wet Bar, Zoned MBR
Heating 2+ Units, Central, Forced Air
Cooling Refrigerated, 2+ Units
Flooring Laminate, Concrete, Hardwood
Fireplaces Number 1
Fireplace Yes
Window Features Shutters
Laundry Washer Hookup
Exterior
Exterior Feature Walled Backyard, Hot Tub, Back Yard Access
Fence Fenced
Pool Gunite, Heated, In Ground
Roof Type Composition
Porch Enclosed
Private Pool Yes
Building
Lot Description Cul-De-Sac, Subdivided, View Lot
Sewer City
Water City
Architectural Style 2 Story
Structure Type Brick
Schools
Elementary Schools Putnam
Middle Schools Morehead
High Schools Coronado
Others
Tax ID C81599900107200
Acceptable Financing Cash, Conventional, FHA, VA Loan
Listing Terms Cash, Conventional, FHA, VA Loan
Special Listing Condition None
Read Less



