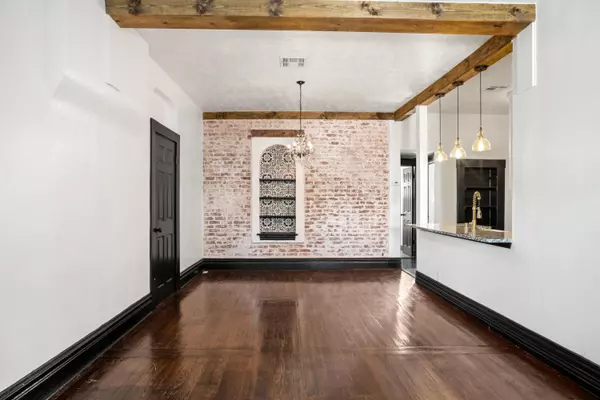For more information regarding the value of a property, please contact us for a free consultation.
2624 AURORA AVE El Paso, TX 79930
Want to know what your home might be worth? Contact us for a FREE valuation!
Our team is ready to help you sell your home for the highest possible price ASAP
Key Details
Property Type Single Family Home
Listing Status Sold
Purchase Type For Sale
Square Footage 1,460 sqft
Price per Sqft $168
Subdivision Highland Park
MLS Listing ID 853395
Sold Date 12/28/21
Style 1 Story
Bedrooms 4
Full Baths 2
HOA Y/N No
Originating Board Greater El Paso Association of REALTORS®
Year Built 1913
Annual Tax Amount $2,899
Lot Size 6,000 Sqft
Acres 0.14
Property Description
Situated in the Central part of El Paso, this beautiful 4 bedroom and 2 bath home features 1,460 sq ft of living space. This home includes restored hardwood floors with an exposed brick wall which is the center of attention once you step foot into this beautiful craftsman home. Living area features exposed wood beams, modern lighting fixtures throughout. Kitchen boasts stainless steel appliances along with granite countertops, deco-tile kitchen flooring, and farmhouse sink, the perfect kitchen for the ''family chef''. Your Master bath feels like you are in a ''high end'' resort with double vanity sink along with glass shower, large stand alone tub, and deco floor tile. Modern barn doors are a great touch to your master closet. This oasis awaits you. With a great location, home is near Ft Bliss Army Base with quick access to downtown El Paso, along with major thoroughfares. This home is a must see and a must add to your tour of homes.
Location
State TX
County El Paso
Community Highland Park
Zoning R4
Rooms
Other Rooms Storage
Interior
Interior Features Basement, Breakfast Area, Built-Ins, Ceiling Fan(s), Kitchen Island, Live-In Room, MB Double Sink, MB Shower/Tub, Study Office, Utility Room, Walk-In Closet(s)
Heating Central, Forced Air
Cooling Refrigerated
Flooring Tile, Wood
Fireplace No
Window Features Blinds
Laundry Washer Hookup
Exterior
Exterior Feature Back Yard Access
Fence Fenced, Back Yard
Roof Type Shingle
Private Pool No
Building
Lot Description Standard Lot
Sewer City
Water City
Architectural Style 1 Story
Structure Type See Remarks,Stucco
Schools
Elementary Schools Crockett
Middle Schools Armendariz
High Schools Austin
Others
Tax ID H45399908506100
Acceptable Financing Cash, Conventional, FHA, VA Loan
Listing Terms Cash, Conventional, FHA, VA Loan
Special Listing Condition None
Read Less



