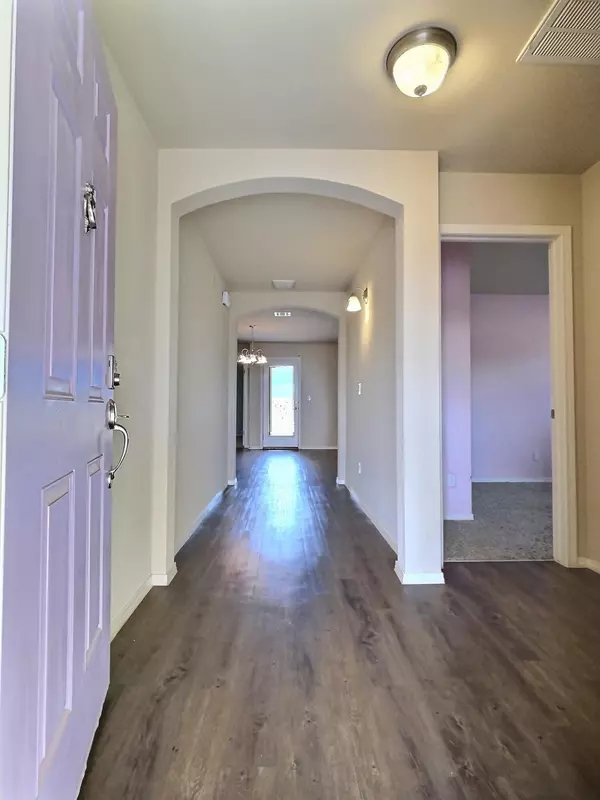For more information regarding the value of a property, please contact us for a free consultation.
14213 Escalera DR Horizon City, TX 79928
Want to know what your home might be worth? Contact us for a FREE valuation!
Our team is ready to help you sell your home for the highest possible price ASAP
Key Details
Property Type Single Family Home
Listing Status Sold
Purchase Type For Sale
Square Footage 1,370 sqft
Price per Sqft $132
Subdivision Rancho Desierto Bello
MLS Listing ID 857043
Sold Date 02/25/22
Style 1 Story
Bedrooms 3
Full Baths 2
HOA Y/N No
Originating Board Greater El Paso Association of REALTORS®
Year Built 2018
Annual Tax Amount $5,328
Lot Size 6,518 Sqft
Acres 0.15
Property Description
COZY HOUSE BUILT ON 2018 SITTING ON A 6,518 SQFT LOT! Featuring 3 Bedrooms and 2 Full Bathrooms, the separated master bedroom has a big walk-in closet, modern open concept floor plan from kitchen to living area, perfect for reunions and family gatherings, equipped with refrigerated AC, kitchen includes full black appliance package (stove, microwave, refrigerator and dish washer) plus Washer and Dryer in its private laundry room, double car garage and a desirable big backyard with a concrete slab ready for some patio furniture. Make your showing appointment NOW before it's gone!
Location
State TX
County El Paso
Community Rancho Desierto Bello
Zoning R1
Rooms
Other Rooms None
Interior
Interior Features Attic, Ceiling Fan(s), Kitchen Island, Live-In Room, MB Shower/Tub, Pantry, Smoke Alarm(s), Walk-In Closet(s)
Heating Natural Gas, Central, Forced Air
Cooling Refrigerated, Ceiling Fan(s), Central Air
Flooring Parquet, Vinyl
Fireplace No
Window Features Storm Window(s),Double Pane Windows,Metal
Exterior
Exterior Feature Walled Backyard, Back Yard Access
Pool None
Amenities Available None
Roof Type Shingle
Private Pool No
Building
Lot Description Standard Lot, Subdivided
Builder Name Desert View Homes
Sewer City
Water City
Architectural Style 1 Story
Structure Type Concrete,Stucco,Frame
Schools
Elementary Schools Frkmacias
Middle Schools Horizon
High Schools Horizon
Others
HOA Fee Include None
Tax ID R22001004601900
Acceptable Financing Cash, Conventional, FHA
Listing Terms Cash, Conventional, FHA
Special Listing Condition None
Read Less
GET MORE INFORMATION




