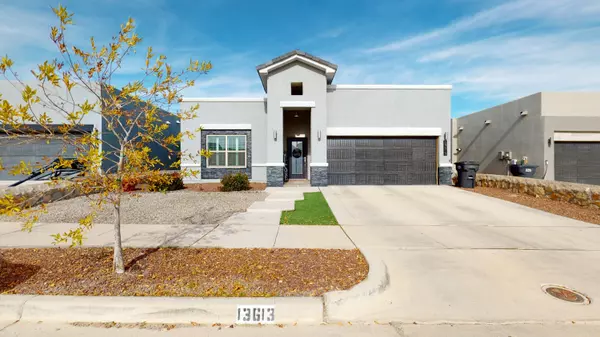For more information regarding the value of a property, please contact us for a free consultation.
13613 Garforth AVE Horizon City, TX 79928
Want to know what your home might be worth? Contact us for a FREE valuation!
Our team is ready to help you sell your home for the highest possible price ASAP
Key Details
Property Type Single Family Home
Listing Status Sold
Purchase Type For Sale
Square Footage 1,768 sqft
Price per Sqft $143
Subdivision Morningside At Mission Ridge
MLS Listing ID 856203
Sold Date 02/09/22
Style See Remarks,1 Story
Bedrooms 3
Full Baths 2
HOA Y/N No
Originating Board Greater El Paso Association of REALTORS®
Year Built 2019
Annual Tax Amount $6,040
Lot Size 5,129 Sqft
Acres 0.12
Property Description
Beautiful Diamond Home! Welcoming front landscape, stone accent & covered porch. Offers 3 spacious bedrooms, 2 Baths. Open concept, tiled throughout main areas. Accent wall w/ fireplace, built in shelves/TV wall-perfect for entertaining. Spacious Kitchen offers plenty of counter & cabinet space plus pantry. Accent Kitchen island, granite counter tops throughout. Built in wine rack, SS appliances. Plus, Added kitchen water filtration. Refrigerated A/C, Fans in family room and all bedrooms. Plantation Shutters throughout home. Tankless water system. An energy star certified home. Spacious backyard w/built in dog run. Located in a growing community. Make this home yours! Call today for your private showing
Location
State TX
County El Paso
Community Morningside At Mission Ridge
Zoning A1
Rooms
Other Rooms See Remarks
Interior
Interior Features Built-Ins, Cable TV, Ceiling Fan(s), Dining Room, Great Room, Kitchen Island, MB Double Sink, MB Shower/Tub, Pantry, Smoke Alarm(s), Utility Room
Heating Natural Gas, Central, Forced Air
Cooling Refrigerated, Ceiling Fan(s)
Flooring Tile, Carpet
Fireplaces Number 1
Fireplace Yes
Window Features Shutters
Laundry Washer Hookup
Exterior
Exterior Feature See Remarks, Walled Backyard, Back Yard Access
Pool None
Amenities Available None
Roof Type Pitched,Flat,Tile
Porch Covered
Private Pool No
Building
Lot Description Standard Lot
Builder Name Diamond homes
Sewer See Remarks
Water See Remarks
Architectural Style See Remarks, 1 Story
Structure Type Stone,Stucco,Energy Star Certified
Schools
Elementary Schools Dr Sue Shook
Middle Schools Col John O Ensor
High Schools Eastlake
Others
HOA Fee Include None
Tax ID M79300003100400
Acceptable Financing Cash, Conventional, FHA, VA Loan
Listing Terms Cash, Conventional, FHA, VA Loan
Special Listing Condition None
Read Less
GET MORE INFORMATION




