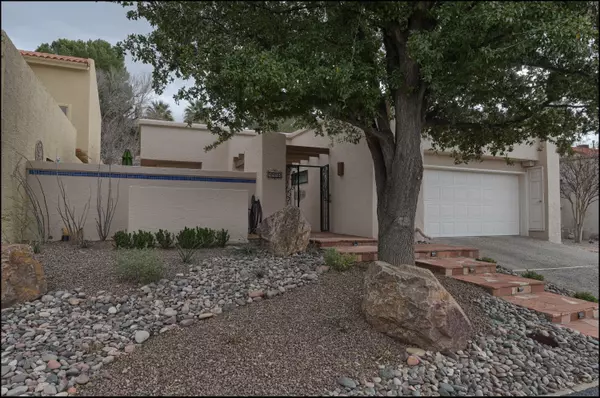For more information regarding the value of a property, please contact us for a free consultation.
1113 LOS JARDINES CIR El Paso, TX 79912
Want to know what your home might be worth? Contact us for a FREE valuation!
Our team is ready to help you sell your home for the highest possible price ASAP
Key Details
Property Type Single Family Home
Listing Status Sold
Purchase Type For Sale
Square Footage 2,338 sqft
Price per Sqft $183
Subdivision Coronado Country Club Estates
MLS Listing ID 858831
Sold Date 03/11/22
Style 1 Story
Bedrooms 2
Full Baths 2
HOA Fees $200/mo
HOA Y/N Yes
Originating Board Greater El Paso Association of REALTORS®
Year Built 1990
Annual Tax Amount $8,404
Lot Size 5,998 Sqft
Acres 0.14
Property Description
Don't miss this wonderful patio home on the edge of the Coronado Country Club area. Courtyard flagstone entry opens to a wrap around patio. Tiled foyer opens to a nice eat-in kitchen with stainless appliances, double ovens, granite countertops and distressed looking cabinetry. Oversized formal dining area with wood flooring. Formal living with fireplace. Den / Study with pass-thru wet bar, built-in shelves and sliding glass doors to an additional patio. 2 Bedrooms. Master includes 4 closets, double sinks and oversized shower. Large second bedroom. Hall bath w/ granite tops, stone shower and separate tub. Pella windows. Plantation shutters. New hot water heater. Lots of storage throughout. Step out to the covered tiled patio which opens to the private low maintenance yard. This is truly a special property.
Location
State TX
County El Paso
Community Coronado Country Club Estates
Zoning R3
Rooms
Other Rooms None
Interior
Interior Features 2+ Living Areas, Breakfast Area, Ceiling Fan(s), Den, Dining Room, Formal DR LR, MB Double Sink, Utility Room, Wet Bar
Heating Natural Gas
Cooling Refrigerated
Flooring Tile, Carpet, Hardwood
Fireplaces Number 1
Fireplace Yes
Window Features Shutters
Laundry Washer Hookup
Exterior
Exterior Feature Walled Backyard, Courtyard, Back Yard Access
Fence Back Yard
Pool None
Amenities Available None
Roof Type Rolled/Hot Mop
Porch Covered
Private Pool No
Building
Lot Description Standard Lot
Sewer City
Water City
Architectural Style 1 Story
Structure Type Stucco
Schools
Elementary Schools Wstrnhill
Middle Schools Morehead
High Schools Coronado
Others
HOA Name Kistenmacher & Company
HOA Fee Include Common Area,Front Landscape
Tax ID C80199902405400
Acceptable Financing Cash, Conventional, VA Loan
Listing Terms Cash, Conventional, VA Loan
Special Listing Condition None
Read Less



