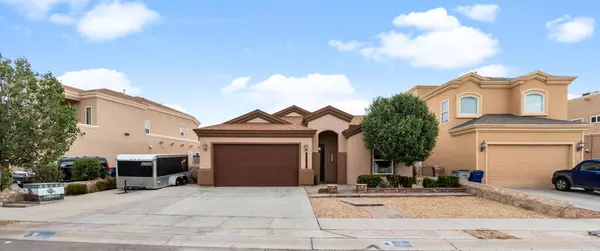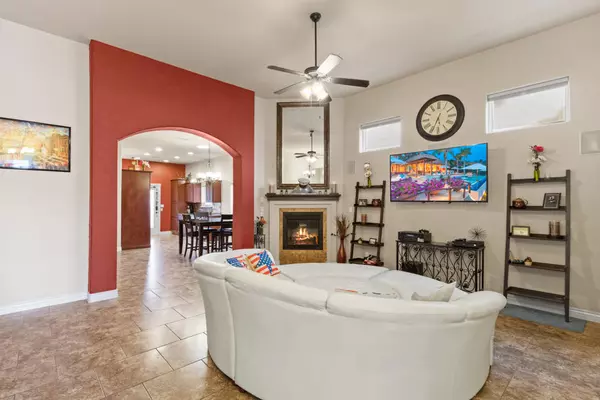For more information regarding the value of a property, please contact us for a free consultation.
11512 Pedro Lucero DR El Paso, TX 79934
Want to know what your home might be worth? Contact us for a FREE valuation!
Our team is ready to help you sell your home for the highest possible price ASAP
Key Details
Property Type Single Family Home
Listing Status Sold
Purchase Type For Sale
Square Footage 1,821 sqft
Price per Sqft $114
Subdivision Sandstone Ranch Estates
MLS Listing ID 846413
Sold Date 06/18/21
Style 1 Story
Bedrooms 4
Full Baths 2
HOA Y/N No
Originating Board Greater El Paso Association of REALTORS®
Year Built 2011
Annual Tax Amount $5,152
Lot Size 6,767 Sqft
Acres 0.16
Property Description
This stunning 4 bedroom/ 2 bathroom home in the highly desirable Sandstone Ranch Estates neighborhood is a must see! Single story with a floor plan that flows beautifully allowing entertaining friends and family a breeze. The master suite is large with convenient double sinks and a beautifully tiled shower and separate tub just ready for you to relax in. Don't forget to check out the spacious backyard just waiting for you to watch those beautiful El Paso sunsets. Located just minutes from shopping, dining, entertainment and Fort Bliss; don't hesitate to stop by and fall in love at your own risk!
Location
State TX
County El Paso
Community Sandstone Ranch Estates
Zoning R3A
Rooms
Other Rooms None
Interior
Interior Features Ceiling Fan(s), MB Double Sink, MB Jetted Tub, Skylight(s), Walk-In Closet(s)
Heating Natural Gas
Cooling Refrigerated
Flooring Tile, Carpet
Fireplaces Number 1
Fireplace Yes
Window Features Blinds
Laundry Washer Hookup
Exterior
Exterior Feature Walled Backyard, Back Yard Access
Pool None
Amenities Available None
Roof Type Shingle
Porch Covered
Private Pool No
Building
Lot Description Standard Lot
Sewer City
Water City
Architectural Style 1 Story
Structure Type Stucco
Schools
Elementary Schools Tom Lea Jr
Middle Schools Richardson
High Schools Andress
Others
HOA Fee Include None
Tax ID S13899901301000
Acceptable Financing Cash, Conventional, FHA, VA Loan
Listing Terms Cash, Conventional, FHA, VA Loan
Special Listing Condition None
Read Less
GET MORE INFORMATION




