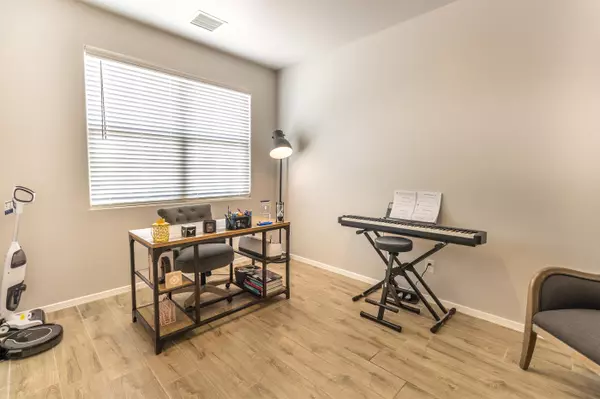For more information regarding the value of a property, please contact us for a free consultation.
1005 Wensley PL El Paso, TX 79928
Want to know what your home might be worth? Contact us for a FREE valuation!
Our team is ready to help you sell your home for the highest possible price ASAP
Key Details
Property Type Single Family Home
Listing Status Sold
Purchase Type For Sale
Square Footage 1,905 sqft
Price per Sqft $139
Subdivision Morningside At Mission Ridge
MLS Listing ID 852184
Sold Date 10/29/21
Style 1 Story
Bedrooms 3
Full Baths 2
HOA Y/N No
Originating Board Greater El Paso Association of REALTORS®
Year Built 2019
Annual Tax Amount $5,720
Lot Size 5,388 Sqft
Acres 0.12
Property Description
Welcome Home! Come and take a look at this 2 year old Hakes resale. With many upgrades, this home offers an open floor plan with 3 bedrooms with a flex room, 2 full baths, gourmet kitchen, quartz counter tops throughout the house, subway tile backsplash, whirlpool stainless steel appliances and stainless steel farmhouse sink. The backyard has wrought iron privacy fence with stamped concrete and real grass. Large 12' Panel Stacking Doors flood the open floor plan with natural light. To much light! No problem, motorized blinds will help with that. Also located minutes away from I- 10 and Loop 375 and not to mention the new Eastlake Marketplace Center. Come and take a look before it's to late.
Location
State TX
County El Paso
Community Morningside At Mission Ridge
Zoning R3
Interior
Interior Features Ceiling Fan(s), Dining Room, Kitchen Island, MB Double Sink, Pantry, Smoke Alarm(s), Study Office, Utility Room, Walk-In Closet(s)
Heating Natural Gas, Central
Cooling Refrigerated, Ceiling Fan(s), Central Air
Flooring Tile, Carpet
Fireplace No
Window Features Blinds,Sliding,See Remarks
Laundry Washer Hookup
Exterior
Exterior Feature Wall Privacy
Fence Fenced, Back Yard
Pool None
Roof Type Flat,Tile
Porch Open
Private Pool No
Building
Lot Description Standard Lot
Sewer City
Water City
Architectural Style 1 Story
Structure Type Stucco
Schools
Elementary Schools Dr Sue Shook
Middle Schools Col John O Ensor
High Schools Horizon
Others
Tax ID M79300001300900
Acceptable Financing Cash, Conventional, FHA, VA Loan
Listing Terms Cash, Conventional, FHA, VA Loan
Special Listing Condition See Remarks
Read Less
GET MORE INFORMATION




