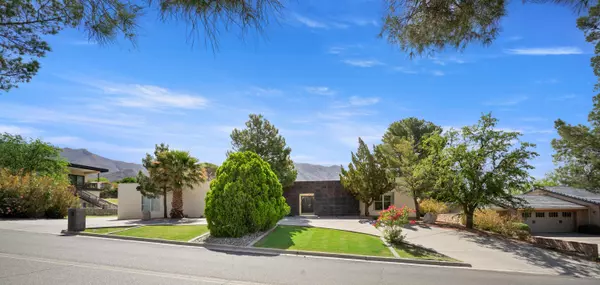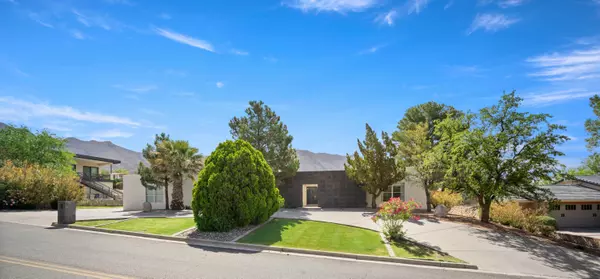For more information regarding the value of a property, please contact us for a free consultation.
920 BROADMOOR DR El Paso, TX 79912
Want to know what your home might be worth? Contact us for a FREE valuation!
Our team is ready to help you sell your home for the highest possible price ASAP
Key Details
Property Type Single Family Home
Listing Status Sold
Purchase Type For Sale
Square Footage 4,923 sqft
Price per Sqft $174
Subdivision Coronado Country Club Estates
MLS Listing ID 859582
Sold Date 04/20/22
Style Custom,1 Story
Bedrooms 4
Full Baths 3
Half Baths 1
Three Quarter Bath 1
HOA Y/N No
Originating Board Greater El Paso Association of REALTORS®
Year Built 1977
Annual Tax Amount $19,505
Lot Size 0.359 Acres
Acres 0.36
Property Description
Situated on the 14th Fairway of Coronado Country Club golf course, this stunning home features a fantastic backyard entertainment area with an outdoor kitchen, cozy firepit with ample seating to enjoy the majestic views. Beautiful hardwood and tile flooring throughout, formal dining and living areas plus spacious den for 2nd living area and an exercise or game room bonus area. Fun European-styled kitchen with breakfast area and bar stool seating allows for family gatherings. Stainless steel appliances, Miele gas countertop range, double ovens and quartz stone countertops and island. Large Master suite with spa-like bath, 2 walk in closets and dressing area. 3 more bedrooms - one could be second master bedroom. 4th bedroom could be a study or office with built ins. washer/dryer to convey at closing.
Location
State TX
County El Paso
Community Coronado Country Club Estates
Zoning R3
Rooms
Other Rooms Outdoor Kitchen, See Remarks
Interior
Interior Features 2+ Living Areas, 2+ Master BR, Bar, Breakfast Area, Built-Ins, Cable TV, Den, Dining Room, Game Hobby Room, Kitchen Island, MB Double Sink, MB Jetted Tub, Skylight(s), Study Office, Walk-In Closet(s)
Heating 2+ Units, Central, Forced Air
Cooling Refrigerated, 2+ Units
Flooring None, Marble, Hardwood
Fireplaces Number 1
Fireplace Yes
Window Features Blinds,Drapes
Exterior
Exterior Feature See Remarks, Gas Grill, Fireplace Outside, Courtyard, Back Yard Access
Pool None
Amenities Available None
Roof Type Flat,Membrane,See Remarks
Porch Covered, Open
Private Pool No
Building
Lot Description Golf Course, View Lot
Sewer City
Water City
Architectural Style Custom, 1 Story
Structure Type Stucco
Schools
Elementary Schools Wstrnhill
Middle Schools Morehead
High Schools Coronado
Others
HOA Fee Include None
Tax ID C80199901600100
Acceptable Financing Cash, Conventional, FHA
Listing Terms Cash, Conventional, FHA
Special Listing Condition None
Read Less



