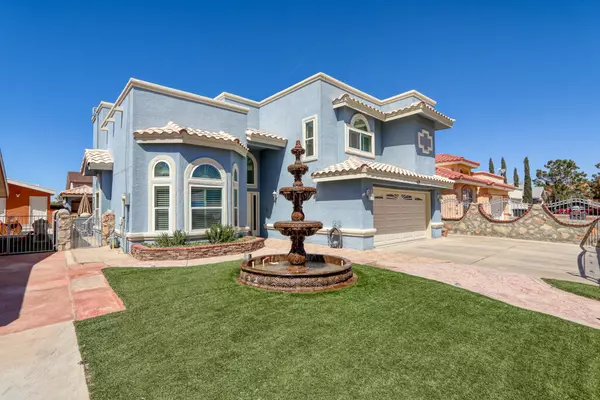For more information regarding the value of a property, please contact us for a free consultation.
621 Paseo De Flor CIR Horizon City, TX 79928
Want to know what your home might be worth? Contact us for a FREE valuation!
Our team is ready to help you sell your home for the highest possible price ASAP
Key Details
Property Type Single Family Home
Listing Status Sold
Purchase Type For Sale
Square Footage 3,011 sqft
Price per Sqft $119
Subdivision Paseo Del Este
MLS Listing ID 860937
Sold Date 06/09/22
Style 2 Story
Bedrooms 4
Full Baths 2
Half Baths 1
HOA Y/N No
Originating Board Greater El Paso Association of REALTORS®
Year Built 2003
Annual Tax Amount $5,523
Lot Size 5,779 Sqft
Acres 0.13
Property Description
This beautiful 4 bed 2.5 bath home has everything you have been looking for! Very spacious with over 3,000 sqft. So many wonderful upgrades have made this home look out of a magazine. Amazing backyard that includes a heated pool with a hot tub, a wet bar, and pergola. Perfect for entertaining! Home features 2 living areas plus a huge game/hobby room and a loft. The gourmet kitchen has beautiful quartzite counter tops, a farmhouse sink, stainless steel appliances, and tons of cabinet space. Check out that backsplash! All bedrooms are located upstairs and there are shutters throughout. Master bedroom has a large walk in closet and master bath has a beautiful double vanity, jetted tub and separate shower. Secondary rooms are large and one features a connected bonus room that can be used as a playroom/double bedroom etc. Surround sound up and downstairs. Climate controlled and insulated double car garage also has surround sound. Landscaping in front and backyard with artificial turf. This home is a must se
Location
State TX
County El Paso
Community Paseo Del Este
Zoning R3A
Rooms
Other Rooms Cabana, Pergola
Interior
Interior Features 2+ Living Areas, Breakfast Area, Ceiling Fan(s), Game Hobby Room, Loft, LR DR Combo, Master Up, MB Double Sink, MB Jetted Tub, MB Shower/Tub, Smoke Alarm(s), Walk-In Closet(s)
Heating Natural Gas, Central, Forced Air
Cooling Refrigerated, Ceiling Fan(s), Mini-Split System
Flooring Tile, Laminate
Fireplaces Number 1
Fireplace Yes
Window Features Shutters,Double Pane Windows
Laundry Washer Hookup
Exterior
Exterior Feature Walled Backyard, Hot Tub, Back Yard Access
Fence Fenced, Back Yard, Front Yard
Pool In Ground, Solar Heat, Yes
Amenities Available None
Roof Type Flat,Tile
Private Pool Yes
Building
Lot Description Standard Lot, Subdivided
Sewer City
Water City
Architectural Style 2 Story
Structure Type Stucco
Schools
Elementary Schools John Duran
Middle Schools John Drugan
High Schools Americas
Others
HOA Fee Include None
Tax ID P58500000501900
Acceptable Financing Cash, Conventional, FHA, VA Loan
Listing Terms Cash, Conventional, FHA, VA Loan
Special Listing Condition None
Read Less
GET MORE INFORMATION




