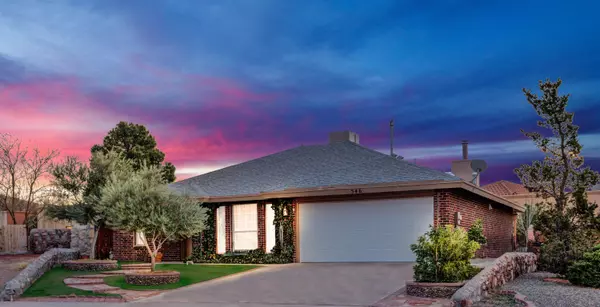For more information regarding the value of a property, please contact us for a free consultation.
546 Olmeca DR El Paso, TX 79912
Want to know what your home might be worth? Contact us for a FREE valuation!
Our team is ready to help you sell your home for the highest possible price ASAP
Key Details
Property Type Single Family Home
Listing Status Sold
Purchase Type For Sale
Square Footage 1,875 sqft
Price per Sqft $144
Subdivision West Hills
MLS Listing ID 859151
Sold Date 04/21/22
Style Custom,1 Story
Bedrooms 3
Full Baths 2
HOA Y/N No
Originating Board Greater El Paso Association of REALTORS®
Year Built 1993
Annual Tax Amount $5,927
Lot Size 8,770 Sqft
Acres 0.2
Property Description
This classic brick charmer with stunning curb appeal is nestled in the well established West Hills subdivision with the safety and privacy of a Cul De Sac lot. Upon entering the home on the right hand side you will find your formal living room / dinning room leading into your kitchen and breakfast nook. The open concept of the living room is perfectly suited for family gatherings, guests and entertainment and equipped with a natural gas burning fireplace for a cozy and relaxing setting. 3 large and great sized bedrooms, 2 full bathrooms and skylights offering natural lighting throughout the home.
Master Restroom and laundry room have been renovated. The backyard is equipped with matured pine trees, jacuzzi and a pool perfect for unwinding and cooling down during the hot summer days. This home is located near grocery stores, gas stations, shopping and dining with quick access to I-10.
Location
State TX
County El Paso
Community West Hills
Zoning R3A
Rooms
Other Rooms None
Interior
Interior Features 2+ Living Areas, Breakfast Area, Ceiling Fan(s), Den, Dining Room, Great Room, Live-In Room, MB Double Sink, Skylight(s), Smoke Alarm(s), Utility Room, Walk-In Closet(s)
Heating Natural Gas, Central, Forced Air
Cooling Ceiling Fan(s), Evaporative Cooling, Central Air
Flooring Parquet, Tile, Carpet, Hardwood
Fireplaces Number 1
Fireplace Yes
Window Features Blinds,Bars w/Release,Single Pane,Storm Window(s),Double Pane Windows
Exterior
Exterior Feature Security Wrought Iron, Walled Backyard, Back Yard Access
Pool Gunite, Heated, In Ground
Amenities Available None
Roof Type Shingle,Pitched
Porch Open
Private Pool Yes
Building
Lot Description Cul-De-Sac, Subdivided
Sewer City
Water City
Architectural Style Custom, 1 Story
Structure Type Brick,Wood Siding
Schools
Elementary Schools Herrera
Middle Schools Brown
High Schools Franklin
Others
HOA Fee Include None
Tax ID W14599904408000
Acceptable Financing Cash, Conventional, FHA, TX Veteran, VA Loan
Listing Terms Cash, Conventional, FHA, TX Veteran, VA Loan
Special Listing Condition None
Read Less
GET MORE INFORMATION




