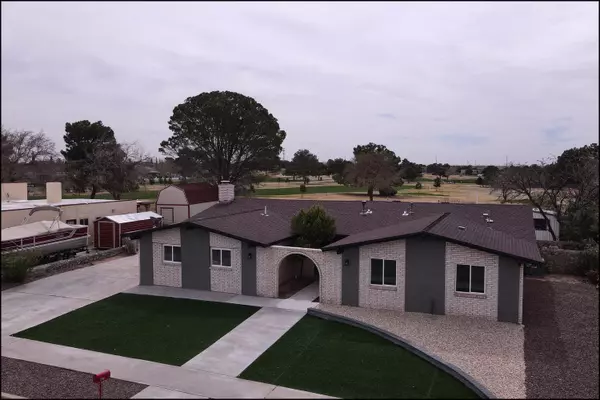For more information regarding the value of a property, please contact us for a free consultation.
3704 ALDERWOOD MANOR DR Horizon City, TX 79928
Want to know what your home might be worth? Contact us for a FREE valuation!
Our team is ready to help you sell your home for the highest possible price ASAP
Key Details
Property Type Single Family Home
Listing Status Sold
Purchase Type For Sale
Square Footage 3,102 sqft
Price per Sqft $111
Subdivision Horizon Heights
MLS Listing ID 860734
Sold Date 08/04/22
Style 1 Story
Bedrooms 4
Full Baths 3
Half Baths 1
HOA Y/N No
Originating Board Greater El Paso Association of REALTORS®
Year Built 1977
Annual Tax Amount $4,784
Lot Size 0.264 Acres
Acres 0.26
Property Description
Price Rollback! Stunning redo on this 4 bedroom, 3.5 bath brick home that backs up to the 8th hole of Horizon Golf Course. New configuration inside. Open concept for living area and kitchen, off kitchen you can have a formal dining room or office if needed. Master suite has a huge walk-in closet, and new bath with nice size walk-in shower. Two more bedrooms and updated hall bath with tub. Additional 4th bedroom makes for a great guest room or mothers-in-law's quarter. Powder room located in front by the foyer entry way. Lots of parking space, large storage building in back for all of your needs. Backyard is ready for your creation. Rockwall was lowered so yor can enjoy the VIEW of the golf course. New refrigerated a/c units. Seller will be installing sod in backyard.
Just minutes from the new mall and Amazon Distribution Center.
Location
State TX
County El Paso
Community Horizon Heights
Zoning R3
Rooms
Other Rooms Shed(s)
Interior
Interior Features Cathedral Ceilings, Country Kitchen, Dining Room, Entrance Foyer, Great Room, In-Law Quarters, Kitchen Island, Pantry, Walk-In Closet(s)
Heating Natural Gas, 2+ Units
Cooling Refrigerated, 2+ Units
Flooring Tile, Laminate
Fireplaces Number 1
Fireplace Yes
Window Features No Treatments
Exterior
Exterior Feature Walled Backyard, Back Yard Access
Pool None, See Remarks
Roof Type Shingle,Pitched
Porch Open
Private Pool No
Building
Lot Description Golf Course, View Lot
Sewer City
Water City
Architectural Style 1 Story
Structure Type Brick Veneer
Schools
Elementary Schools Horiznhts
Middle Schools Col John O Ensor
High Schools Eastlake
Others
Tax ID H78800402200260
Acceptable Financing Cash, Conventional, VA Loan
Listing Terms Cash, Conventional, VA Loan
Special Listing Condition None
Read Less
GET MORE INFORMATION




