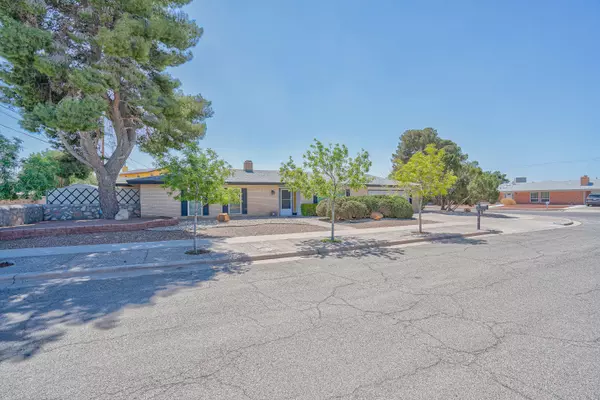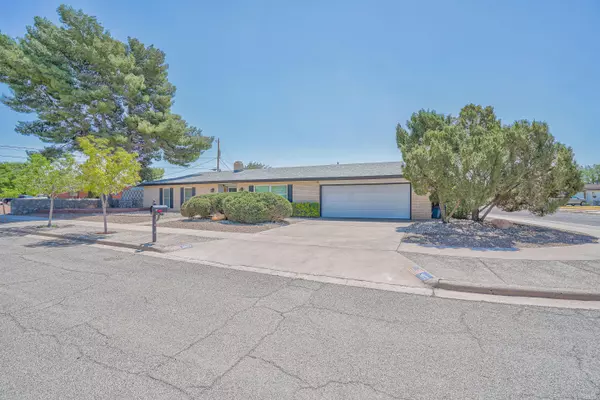For more information regarding the value of a property, please contact us for a free consultation.
3802 Saco WAY Horizon City, TX 79928
Want to know what your home might be worth? Contact us for a FREE valuation!
Our team is ready to help you sell your home for the highest possible price ASAP
Key Details
Property Type Single Family Home
Listing Status Sold
Purchase Type For Sale
Square Footage 2,213 sqft
Price per Sqft $144
Subdivision Horizon Heights
MLS Listing ID 861980
Sold Date 08/26/22
Style 1 Story
Bedrooms 4
Full Baths 2
Half Baths 1
HOA Y/N No
Originating Board Greater El Paso Association of REALTORS®
Year Built 1970
Annual Tax Amount $6,276
Lot Size 10,014 Sqft
Acres 0.23
Property Description
Take a look at this renovated home located by the Horizon Golf Course on a big corner lot! This brick home is in excellent condition and includes a bonus room ideal for a workshop or game room (480 Sq ft). There is plenty of space with a huge master bedroom, two living areas(both with ceramic tile), and 2 baths with walk-in showers and a 1/2 bath. The open floor plan features a beautiful kitchen with custom maple cabinets, stainless steel appliances, granite countertops, backsplash and undermount cabinet lighting. A large island with a drop down vent sits in the middle of the kitchen that is also ready for a gas cooktop. A built in china cabinet adds elegance to this modern kitchen that is accentuated with recessed dimmable lights. Solid core doors & wooden custom shutters are found throughout the home. The oversized two car garage is equipped with a wi-fi garage door opener, ideal for big trucks or suvs. The landscaped backyard is an oasis with green grass, sprinklers, and a raised privacy fence, a true gem!
Location
State TX
County El Paso
Community Horizon Heights
Zoning R1
Rooms
Other Rooms Storage, Workshop
Interior
Interior Features 2+ Living Areas, Built-Ins, Ceiling Fan(s), Formal DR LR, Frplc w/Glass Doors, Kitchen Island, Live-In Room, Pantry, Study Office, Sun Room
Heating Central
Cooling Refrigerated, SEER Rated 13 - 15
Flooring Tile, Carpet
Fireplaces Number 1
Fireplace Yes
Window Features Shutters,Double Pane Windows
Exterior
Exterior Feature Wall Privacy, Walled Backyard, Gutters - Partial, Back Yard Access
Pool None
Amenities Available None
Roof Type Shingle,Pitched
Porch Enclosed
Private Pool No
Building
Lot Description Corner Lot
Sewer City
Water City
Architectural Style 1 Story
Structure Type Brick,Frame
Schools
Elementary Schools Horiznhts
Middle Schools Col John O Ensor
High Schools Eastlake
Others
HOA Fee Include None
Tax ID H78800201300040
Acceptable Financing Cash, Conventional, FHA, VA Loan
Listing Terms Cash, Conventional, FHA, VA Loan
Special Listing Condition None
Read Less
GET MORE INFORMATION




