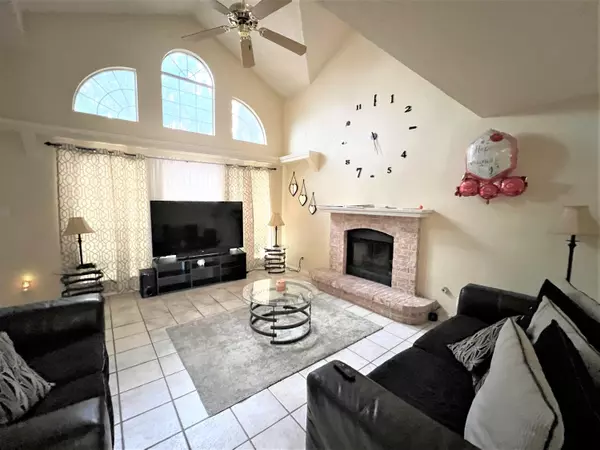For more information regarding the value of a property, please contact us for a free consultation.
1452 DESIERTO RICO AVE El Paso, TX 79912
Want to know what your home might be worth? Contact us for a FREE valuation!
Our team is ready to help you sell your home for the highest possible price ASAP
Key Details
Property Type Single Family Home
Listing Status Sold
Purchase Type For Sale
Square Footage 1,623 sqft
Price per Sqft $132
Subdivision West Hills
MLS Listing ID 866458
Sold Date 09/06/22
Style 2 Story
Bedrooms 3
Full Baths 2
Half Baths 1
HOA Y/N No
Originating Board Greater El Paso Association of REALTORS®
Year Built 1997
Annual Tax Amount $6,144
Lot Size 6,192 Sqft
Acres 0.14
Property Description
CHARMING 3BR+LOFT, 2.5BA, 2 CAR GARAGE WITH REFRIGERATED AIR IN DESIRABLE WEST HILLS. CURRENTLY OCCUPIED BY GREAT TENANT PAYING ONTIME RENT EVERY MONTH.
Impressive Living Area has Handsome Fireplace & Beautiful Window Array. Kitchen & Dining Area Zoned by Stylish Archways. Kitchen has Breakfast Bar. Main Bedroom is Downstairs, is, S-P-A-C-I-O-U-S and has Door to Back Patio plus Beautiful Window Views. Main Bedroom Bath has Dual sink Vanities, Garden Tub and Walk-In Shower and Walk-In Closet. 2 Bedrooms+ Loft are Upstairs all Framed in Beautiful Wood Banisters. 2 Car Garage has Power Opener. Backyard has Extended Stamped Cement Slab and Covered Patio. No Neighbors Behind You Just Three Rolling Hills of our Beautiful Desert Mountain. NEW ROOF INSTALLED FEBRUARY 2019. Close to Desirable Schools and just 15mins to UTEP. NO LOCKBOX ON PROPERTY PLEASE MAKE APPONTMENT THROUGH SELLING AGENT.
Location
State TX
County El Paso
Community West Hills
Zoning R5
Interior
Interior Features 2+ Living Areas, Bar, Cathedral Ceilings, Ceiling Fan(s), Loft, Master Downstairs, MB Double Sink, Pantry, Smoke Alarm(s), Utility Room
Heating Natural Gas, Central, Forced Air
Cooling Refrigerated, Ceiling Fan(s)
Flooring Tile, Vinyl, Carpet
Fireplaces Number 1
Fireplace Yes
Window Features Blinds
Exterior
Exterior Feature Walled Backyard
Pool None
Roof Type Shingle,Composition
Porch Covered
Private Pool No
Building
Lot Description Standard Lot, View Lot
Story 2
Sewer City
Water City
Architectural Style 2 Story
Level or Stories 2
Structure Type Brick Veneer
Schools
Elementary Schools Kohlberg
Middle Schools Brown
High Schools Franklin
Others
HOA Fee Include None
Tax ID 319657
Acceptable Financing Cash, Conventional, FHA, VA Loan
Listing Terms Cash, Conventional, FHA, VA Loan
Special Listing Condition None
Read Less
GET MORE INFORMATION




