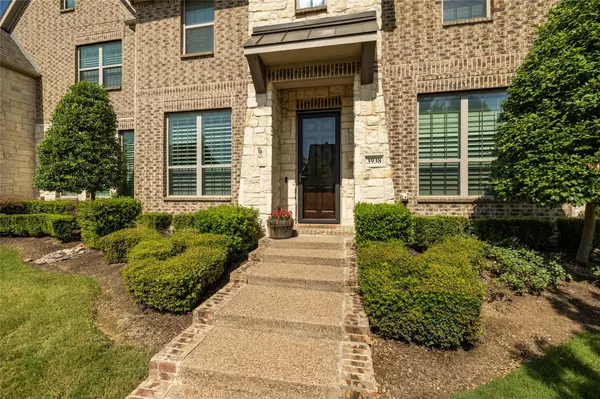For more information regarding the value of a property, please contact us for a free consultation.
3938 Canton Jade Way Arlington, TX 76005
Want to know what your home might be worth? Contact us for a FREE valuation!

Our team is ready to help you sell your home for the highest possible price ASAP
Key Details
Property Type Townhouse
Sub Type Townhouse
Listing Status Sold
Purchase Type For Sale
Square Footage 2,040 sqft
Price per Sqft $204
Subdivision Viridian Village 1A2
MLS Listing ID 20364269
Sold Date 11/07/23
Bedrooms 3
Full Baths 2
Half Baths 1
HOA Fees $260/qua
HOA Y/N Mandatory
Year Built 2015
Annual Tax Amount $9,739
Lot Size 2,613 Sqft
Acres 0.06
Property Description
Welcome Home! This is one of the largest CB Jenni Townhomes ever built at 2040 sqft. It is a 3 bed, 2.5 bath, 2 car garage with a large living room and huge loft! Plantation blinds are installed throughout the property! Open Living, Dining, and Kitchen! Stainless appliances with gas range and convection oven. Wrought iron staircase leads to large loft and 2 bedrooms with large walk-in closets. upstairs bathroom with dual sinks. Walk-in two-tired attic completely floored offering plenty of storage! Spacious first floor master bedroom retreat with an oversized shower, his and her vanities, and walk-in closet! Rear garage off private alley! Walk to Viridian Elementary, Lake Club, 6 pools, tennis, sailing, shops and restaurants!
Location
State TX
County Tarrant
Community Club House, Community Pool, Curbs, Greenbelt, Jogging Path/Bike Path, Lake, Pool, Sidewalks
Direction Please USE GPS
Rooms
Dining Room 1
Interior
Interior Features Chandelier, Double Vanity, Flat Screen Wiring, Granite Counters, High Speed Internet Available, Open Floorplan, Pantry, Walk-In Closet(s)
Heating Electric
Cooling Ceiling Fan(s), Central Air, Electric
Flooring Carpet, Ceramic Tile, Luxury Vinyl Plank
Appliance Dishwasher, Disposal, Dryer, Gas Range, Microwave, Refrigerator, Washer
Heat Source Electric
Laundry Electric Dryer Hookup, Washer Hookup
Exterior
Garage Spaces 2.0
Community Features Club House, Community Pool, Curbs, Greenbelt, Jogging Path/Bike Path, Lake, Pool, Sidewalks
Utilities Available City Sewer, City Water, Electricity Connected, Individual Gas Meter
Roof Type Composition
Total Parking Spaces 2
Garage Yes
Building
Story Two
Foundation Slab
Level or Stories Two
Structure Type Brick,Rock/Stone
Schools
Elementary Schools Viridian
High Schools Trinity
School District Hurst-Euless-Bedford Isd
Others
Ownership James and Margo DeLong
Acceptable Financing Cash, Conventional, FHA, VA Loan
Listing Terms Cash, Conventional, FHA, VA Loan
Financing FHA
Read Less

©2024 North Texas Real Estate Information Systems.
Bought with Austin Whitis • Great Western Realty
GET MORE INFORMATION




