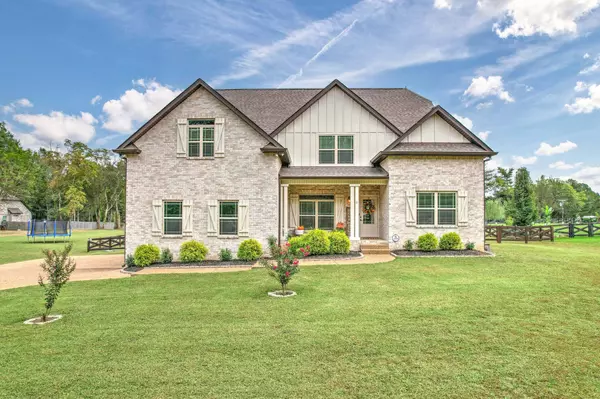For more information regarding the value of a property, please contact us for a free consultation.
204 Lake Haven Dr Mount Juliet, TN 37122
Want to know what your home might be worth? Contact us for a FREE valuation!

Our team is ready to help you sell your home for the highest possible price ASAP
Key Details
Sold Price $759,900
Property Type Single Family Home
Sub Type Single Family Residence
Listing Status Sold
Purchase Type For Sale
Square Footage 2,902 sqft
Price per Sqft $261
Subdivision Lake Haven Estates
MLS Listing ID 2579227
Sold Date 11/09/23
Bedrooms 4
Full Baths 3
HOA Y/N No
Year Built 2018
Annual Tax Amount $2,125
Lot Size 0.960 Acres
Acres 0.96
Lot Dimensions 125.02 X 065.21 IRR
Property Description
Gorgeous 4BR/3BA all-brick home on almost 1 acre near the lake in Mt. Juliet! Enjoy the quiet country setting from your covered patio or pergola in the fully-fenced back yard. Inside, the kitchen has granite counters, a gas cooktop, soft-close drawers, a large island, and more. The living room has a gas fireplace and is big enough for lots of guests but not too big for smaller gatherings. The elegant formal dining room is perfect for holiday meals. Master suite is on the main floor, and has a luxurious private bathroom with granite counter, soaking tub, separate tiled shower, water closet, double vanities, and 2 walk-in closets!. Bedroom 2 is also on the main floor and is currently used as a sitting room. Except for baths and laundry, there is hand-scraped, wide-plank hardwood flooring throughout the main floor. Upstairs offers a large bonus room, a 3rd full bath and 2 more bedrooms. And don't forget the lovely garden out back surrounded by a white picket fence! Come and see!
Location
State TN
County Wilson County
Rooms
Main Level Bedrooms 2
Interior
Interior Features Ceiling Fan(s), Walk-In Closet(s)
Heating Central, Electric
Cooling Central Air, Electric
Flooring Carpet, Finished Wood, Tile
Fireplaces Number 1
Fireplace Y
Appliance Dishwasher, Disposal, Dryer, Microwave, Refrigerator, Washer
Exterior
Exterior Feature Garage Door Opener
Garage Spaces 2.0
Waterfront false
View Y/N false
Private Pool false
Building
Lot Description Level
Story 2
Sewer Septic Tank
Water Public
Structure Type Brick
New Construction false
Schools
Elementary Schools West Elementary
Middle Schools West Wilson Middle School
High Schools Mt. Juliet High School
Others
Senior Community false
Read Less

© 2024 Listings courtesy of RealTrac as distributed by MLS GRID. All Rights Reserved.
GET MORE INFORMATION




