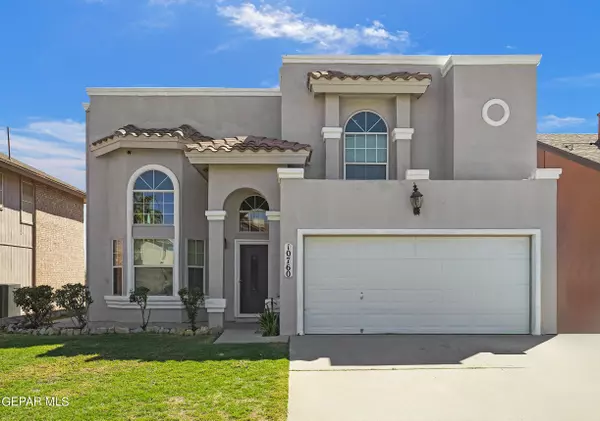For more information regarding the value of a property, please contact us for a free consultation.
10760 PLEASANT SAND DR El Paso, TX 79924
Want to know what your home might be worth? Contact us for a FREE valuation!
Our team is ready to help you sell your home for the highest possible price ASAP
Key Details
Property Type Single Family Home
Sub Type Single Family Residence
Listing Status Sold
Purchase Type For Sale
Square Footage 1,989 sqft
Price per Sqft $115
Subdivision Pleasant Hills
MLS Listing ID 889693
Sold Date 11/08/23
Style 2 Story
Bedrooms 3
Full Baths 2
Half Baths 1
HOA Y/N No
Originating Board Greater El Paso Association of REALTORS®
Year Built 2004
Annual Tax Amount $6,872
Lot Size 5,355 Sqft
Acres 0.12
Property Description
Welcome to this stunning 3-bdrm, 2.5-bath residence where elegance meets practicality. The moment you step through the front door, you're greeted by a beautiful formal living room, perfect for entertaining guests in a sophisticated setting. Adjacent, discover a spacious family room, ensuring ample space for relaxation and quality family time. The kitchen boasts modern amenities and features a cozy breakfast nook, providing an intimate space for your morning routines. For more formal affairs, the separate dining area offers an elegant backdrop to host dinners and celebrate special occasions. Venture upstairs to find a versatile loft area, suitable for an office or playroom. The three bedrooms provide peaceful retreats for all, with the primary suite offering an exquisite en-suite bathroom. Outside, enjoy the landscaped front and back yards, offering a blend of aesthetics and functionality. Blending charm, sophistication, and functionality, this home is waiting for you to start your new chapter.
Location
State TX
County El Paso
Community Pleasant Hills
Zoning R3A
Rooms
Other Rooms Shed(s)
Interior
Interior Features 2+ Living Areas, Breakfast Area, Ceiling Fan(s), Dining Room, Great Room, Loft
Heating Central, Forced Air
Cooling Evaporative Cooling
Flooring Laminate, Carpet
Fireplaces Number 1
Fireplace Yes
Window Features Blinds
Exterior
Exterior Feature Balcony
Fence Fenced, Back Yard
Pool None
Roof Type Shingle
Private Pool No
Building
Lot Description Subdivided
Sewer City
Water City
Architectural Style 2 Story
Structure Type Stucco
Schools
Elementary Schools Bradley
Middle Schools Charles
High Schools Andress
Others
Tax ID P86399900408100
Acceptable Financing Cash, Conventional, FHA, VA Loan
Listing Terms Cash, Conventional, FHA, VA Loan
Special Listing Condition None
Read Less
GET MORE INFORMATION




