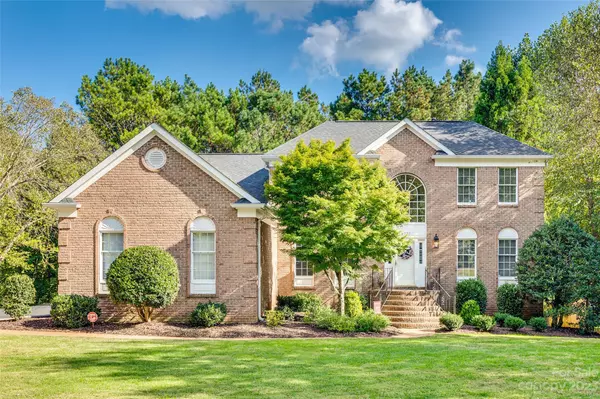For more information regarding the value of a property, please contact us for a free consultation.
6720 Riesman LN Charlotte, NC 28210
Want to know what your home might be worth? Contact us for a FREE valuation!

Our team is ready to help you sell your home for the highest possible price ASAP
Key Details
Sold Price $1,310,000
Property Type Single Family Home
Sub Type Single Family Residence
Listing Status Sold
Purchase Type For Sale
Square Footage 4,434 sqft
Price per Sqft $295
Subdivision Preserve At Belingrath
MLS Listing ID 4066847
Sold Date 11/09/23
Style Traditional
Bedrooms 5
Full Baths 4
Half Baths 1
Construction Status Completed
HOA Fees $18/ann
HOA Y/N 1
Abv Grd Liv Area 3,103
Year Built 1995
Lot Size 0.488 Acres
Acres 0.488
Property Description
Welcome to the highly sought after Preserves @Belingrath. This home offers an immense amount of space and upgrades, boasting 5 bedrooms and 4.5 bathrooms, a 3 car attached garage, multiple outdoor entertaining spaces as well as a finished walk out basement. The primary ensuite is located on the main level which offers versatility for any family along with the ever popular open floor plan. The updated kitchen is spacious with ample seating at the island as well as a large eat in space, which flows into the impressive great room offering super high ceilings for the perfect open feel. This home is ideal for entertaining with a covered patio off the basement as well as a screened in porch and open deck overlooking a mature forest giving you a mountain feel in the heart of South Park. This home is truly a must see.
Location
State NC
County Mecklenburg
Zoning R3
Rooms
Basement Finished, Interior Entry, Storage Space, Walk-Out Access
Main Level Bedrooms 1
Interior
Interior Features Breakfast Bar, Built-in Features, Cable Prewire, Drop Zone, Entrance Foyer, Kitchen Island, Open Floorplan, Pantry, Storage, Vaulted Ceiling(s), Walk-In Closet(s), Wet Bar, Whirlpool
Heating Natural Gas
Cooling Central Air
Flooring Carpet, Tile, Wood
Fireplaces Type Gas Log, Great Room, Primary Bedroom
Fireplace true
Appliance Convection Oven, Dishwasher, Disposal, Down Draft, Dryer, Electric Oven, Gas Cooktop, Gas Water Heater, Refrigerator, Self Cleaning Oven, Wall Oven
Exterior
Exterior Feature In-Ground Irrigation
Garage Spaces 3.0
Fence Back Yard, Fenced, Front Yard, Stone, Wood
Community Features Recreation Area, Sidewalks, Street Lights
Utilities Available Cable Available, Electricity Connected, Fiber Optics, Gas, Satellite Internet Available, Underground Power Lines, Wired Internet Available
View Year Round
Roof Type Composition
Parking Type Driveway, Attached Garage, Garage Door Opener, Garage Faces Side, Keypad Entry, On Street
Garage true
Building
Lot Description Paved, Creek/Stream, Wooded, Views, Wooded
Foundation Basement
Builder Name Toll Brothers
Sewer Public Sewer
Water City
Architectural Style Traditional
Level or Stories Two
Structure Type Brick Full
New Construction false
Construction Status Completed
Schools
Elementary Schools Beverly Woods
Middle Schools Carmel
High Schools South Mecklenburg
Others
HOA Name Henderson Properties
Senior Community false
Acceptable Financing Cash, Conventional, VA Loan
Listing Terms Cash, Conventional, VA Loan
Special Listing Condition None
Read Less
© 2024 Listings courtesy of Canopy MLS as distributed by MLS GRID. All Rights Reserved.
Bought with Katie Catron • Dickens Mitchener & Associates Inc
GET MORE INFORMATION




