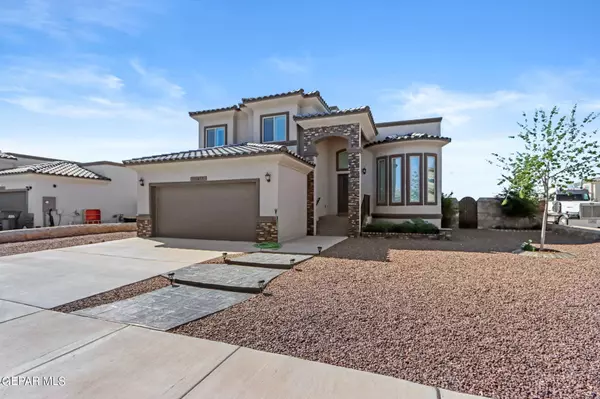For more information regarding the value of a property, please contact us for a free consultation.
13678 HOLBECK ST El Paso, TX 79928
Want to know what your home might be worth? Contact us for a FREE valuation!
Our team is ready to help you sell your home for the highest possible price ASAP
Key Details
Property Type Single Family Home
Sub Type Single Family Residence
Listing Status Sold
Purchase Type For Sale
Square Footage 2,136 sqft
Price per Sqft $154
Subdivision Painted Desert At Mission Ridge
MLS Listing ID 888050
Sold Date 11/09/23
Style Multi-Level
Bedrooms 4
Full Baths 3
HOA Y/N No
Originating Board Greater El Paso Association of REALTORS®
Year Built 2019
Annual Tax Amount $8,826
Lot Size 7,167 Sqft
Acres 0.16
Property Description
Welcome to this pristine resale home, the highly sought after Crystal II floor plan by Edward's Homes. Offering over 2100 square feet of livable space, 4 bedrooms, 3 FULL bathrooms, dual living and dining areas plus an OFFICE! This home truly has it all, in this multi level home, all of your entertaining areas are located on your first two levels, as well as the perfect secluded guest suite with its own bathroom. All other bedrooms are located on your top level to include the owner's suite. The kitchen comes equipped with granite countertops, a beautiful backsplash, stainless steel appliance package and plenty of cabinet and counter space. The granite is continued in all bathrooms as well. Home boasts pride of ownership with its immaculate condition. Home includes shutters throughout and a water softener system! The backyard has REAL, plush grass and a sprinkler system, along with beautiful stamped concrete and planters. Don't miss out on your dream home! Schedule your showing today!
Location
State TX
County El Paso
Community Painted Desert At Mission Ridge
Zoning R4
Rooms
Other Rooms Other, See Remarks
Interior
Interior Features 2+ Living Areas, Breakfast Area, Ceiling Fan(s), Great Room, Kitchen Island, Live-In Room, Master Up, MB Double Sink, Pantry, Smoke Alarm(s), Study Office, Utility Room, Walk-In Closet(s), See Remarks
Heating Electric
Cooling Refrigerated
Flooring Tile, Carpet
Fireplace No
Window Features Shutters
Exterior
Exterior Feature See Remarks, Wall Privacy, Walled Backyard
Fence Fenced, Back Yard
Pool None
Amenities Available None
Roof Type Flat,Tile
Porch Covered
Private Pool No
Building
Lot Description Corner Lot, See Remarks
Sewer City
Water City
Architectural Style Multi-Level
Structure Type Stone,Stucco
Schools
Elementary Schools Horizonh
Middle Schools Col John O Ensor
High Schools Eastlake
Others
HOA Fee Include None
Tax ID P07900000700400
Acceptable Financing Cash, Conventional, FHA, VA Loan
Listing Terms Cash, Conventional, FHA, VA Loan
Special Listing Condition None
Read Less
GET MORE INFORMATION




