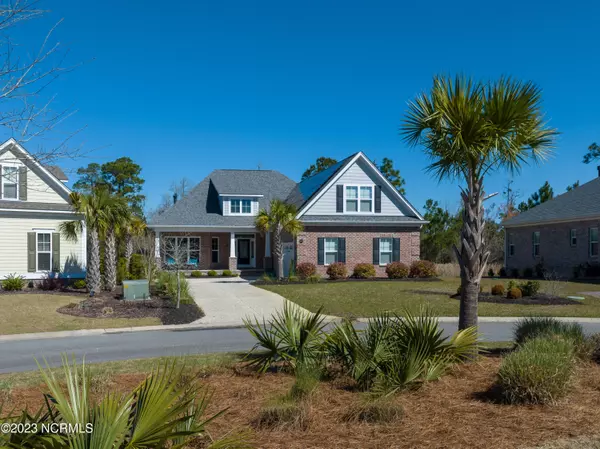For more information regarding the value of a property, please contact us for a free consultation.
8403 Oak Abbey TRL NE Leland, NC 28451
Want to know what your home might be worth? Contact us for a FREE valuation!

Our team is ready to help you sell your home for the highest possible price ASAP
Key Details
Sold Price $759,900
Property Type Single Family Home
Sub Type Single Family Residence
Listing Status Sold
Purchase Type For Sale
Square Footage 2,910 sqft
Price per Sqft $261
Subdivision Compass Pointe
MLS Listing ID 100400951
Sold Date 11/09/23
Style Wood Frame
Bedrooms 4
Full Baths 3
Half Baths 1
HOA Fees $2,414
HOA Y/N Yes
Originating Board North Carolina Regional MLS
Year Built 2018
Annual Tax Amount $2,722
Lot Size 0.257 Acres
Acres 0.26
Lot Dimensions 51' x 150' x 97' x 172'
Property Description
WRAPPED IN PRIVACY and style. This very lightly used home is a perfect home for those looking for a large living room, open floor plan, huge glassed-in Lanai and a private, protected backyard. This home offers superior interior design features with ample kitchen cabinets and countertops. Solar panels were recently installed and cut the energy bill down to $45 / mo (avg.) The extra large living area is accented by coffer ceilings and double built-ins flanking the gas fireplace. This home has 3 Bedrooms down plus a spacious office with lots of windows.. The bonus above the garage (with full bath) is extra large with ample space for crafts, grandkids, or additional bedroom. The living room is extra large and open to both the sunroom and kitchen/ dining area. The primary bedroom is extra large and bright. Bay-style windows radiate warmth and light. Blinds are installed on every window. The primary bath closets are extra large and include wood shelving. The closets are between the bedroom area and the primary bath area. The primary bath is also extra large with split vanities, walk in shower and soaking tub. This room is for those who love being pampered for sure. The guest bedrooms are on the opposite corner of the home and closer to the garage and front door. The garage has plenty of room for additional shelves and storage of bikes, kayaks or golf cart. The bonus room is accessed from the hall between the garage and laundry area and perfect for discrete access and privacy. The north facing back yard is very private looking onto a protected woodland.
Are you ready to unwind and enjoy the Compass Pointe Lifestyle? This resort style community has a large outdoor pool overlooking Cardinal Lake. Grab a beverage and an inner tube and chill out with friends in the gently flowing lazy river. Sign up for volleyball or water aerobics at the heated indoor pool area or at your leisure for lap swim. The fitness center has room for private instruction, spin classes, aerobic class and even ping pong. For those who prefer the outdoors; tennis, pickleball, golfing, biking and kayaking are just a few of the more popular sports all available within this luxury gated community. Just 10 minutes from historic Wilmington, Compass Pointe is perfectly located for access to fine dining, culture, medical, shopping, indoor and outdoor performing arts and of course NC BEACHES. Depending on which direction you choose to sail, there are 9 beaches within 25-50 minutes drive. As if this was not enough, Compass Pointe now has an optional club membership which will give you access to more dining and fitness options as well as an additional outdoor pool.
Location
State NC
County Brunswick
Community Compass Pointe
Zoning SBR6
Direction On Andrew Jackson Hwy. Turn on to Compass Pointe South Wynd NE. Then turn right to Oak Abbey Trail NE. Continue down this road and the property will be on your left
Location Details Mainland
Rooms
Primary Bedroom Level Primary Living Area
Interior
Interior Features Foyer, Kitchen Island, Master Downstairs, Tray Ceiling(s), Ceiling Fan(s), Pantry, Skylights, Walk-in Shower, Walk-In Closet(s)
Heating Active Solar, Electric, Heat Pump
Cooling Central Air
Flooring Carpet, Tile, Wood
Fireplaces Type Gas Log
Fireplace Yes
Appliance Disposal, Dishwasher, Cooktop - Gas
Exterior
Garage Concrete, On Site, Paved
Garage Spaces 2.0
Waterfront No
Roof Type Architectural Shingle
Porch Covered, Enclosed, Porch
Parking Type Concrete, On Site, Paved
Building
Story 1
Entry Level One and One Half
Foundation Slab
Sewer Municipal Sewer
Water Municipal Water
New Construction No
Others
Tax ID 022ia032
Acceptable Financing Cash, Conventional, VA Loan
Listing Terms Cash, Conventional, VA Loan
Special Listing Condition None
Read Less

GET MORE INFORMATION




