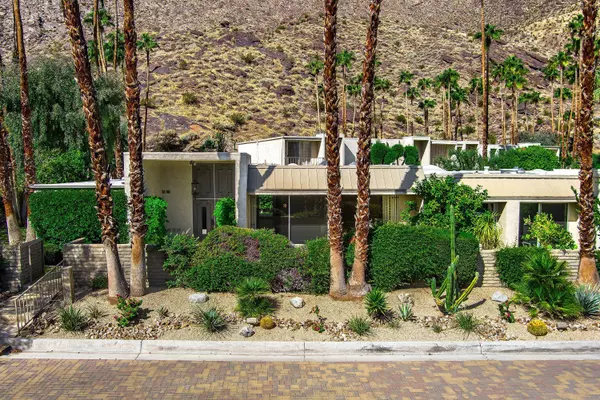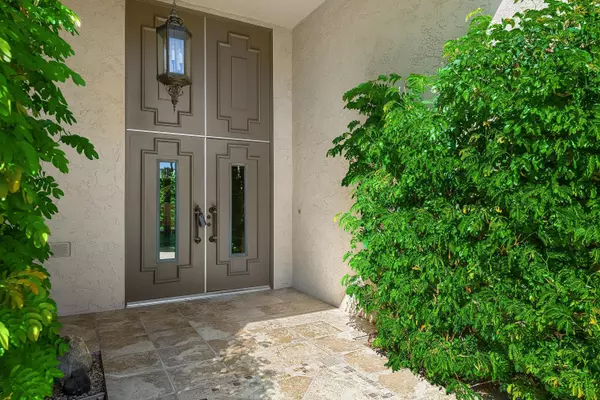For more information regarding the value of a property, please contact us for a free consultation.
555 W Baristo RD #C30 Palm Springs, CA 92262
Want to know what your home might be worth? Contact us for a FREE valuation!

Our team is ready to help you sell your home for the highest possible price ASAP
Key Details
Sold Price $1,150,000
Property Type Condo
Sub Type Condominium
Listing Status Sold
Purchase Type For Sale
Square Footage 2,153 sqft
Price per Sqft $534
Subdivision The Tennis Club Condos
MLS Listing ID 219100790
Sold Date 11/09/23
Style Contemporary
Bedrooms 3
Full Baths 1
Three Quarter Bath 1
HOA Fees $850/mo
HOA Y/N Yes
Year Built 1972
Lot Size 2,613 Sqft
Acres 0.06
Property Description
Step into the vibe of Palm Springs paradise with this 3-bedroom single level home at The Tennis Club Condos in the heart of the Historic Tennis Club Neighborhood. It's your canvas for creative renovation. Nestled amidst the vibrant downtown pulse, you'll be just a few minutes' walk from the hottest restaurants, trendiest shops, and the rhythm of Palm Springs' coolest events. When you crave nature's harmony, venture into the nearby hiking trails showcasing the stunning San Jacinto mountains. When it's time to unwind, retreat to your private oasis in this gated community, where the desert sun meets your sun-soaked dreams. Plus, enjoy a private entrance to access Spencer's Restaurant and bar, adding an extra touch of exclusivity to your Palm Springs experience.
Location
State CA
County Riverside
Area 332 - Palm Springs Central
Interior
Heating Central, Fireplace(s)
Cooling Air Conditioning, Ceiling Fan(s), Central Air
Fireplaces Number 1
Fireplaces Type Gas, Living Room
Furnishings Unfurnished
Fireplace true
Exterior
Exterior Feature Rain Gutters
Garage false
Fence Stucco Wall, Wrought Iron
Pool Community, In Ground
View Y/N true
View Mountain(s)
Private Pool Yes
Building
Lot Description Level, Private
Story 1
Entry Level One
Sewer In, Connected and Paid
Architectural Style Contemporary
Level or Stories One
Others
HOA Fee Include Building & Grounds
Senior Community No
Acceptable Financing Cash, Conventional
Listing Terms Cash, Conventional
Special Listing Condition Standard
Read Less
GET MORE INFORMATION




