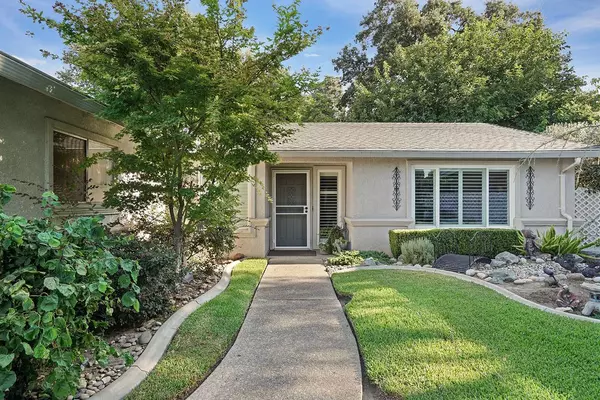For more information regarding the value of a property, please contact us for a free consultation.
3851 W Creek DR Stockton, CA 95209
Want to know what your home might be worth? Contact us for a FREE valuation!

Our team is ready to help you sell your home for the highest possible price ASAP
Key Details
Sold Price $476,500
Property Type Single Family Home
Sub Type Single Family Residence
Listing Status Sold
Purchase Type For Sale
Square Footage 1,486 sqft
Price per Sqft $320
Subdivision Catalina Estates
MLS Listing ID 223083589
Sold Date 11/09/23
Bedrooms 3
Full Baths 2
HOA Y/N No
Originating Board MLS Metrolist
Year Built 1982
Lot Size 8,403 Sqft
Acres 0.1929
Property Description
This immaculately kept 3 bedroom, 2 bath home in Lodi Unified School District is an absolute must see! Situated on almost a 5th of an acre, cul-de-sac lot, this amazing home's features include a separate living and family room, cozy gas fireplace, dual pane windows throughout, laminate wood-like flooring, master bedroom with en suite, beautiful plantation shutter window coverings, huge backyard with patio area and a bar for entertaining, 2 separate tool sheds, large gated RV or boat parking area, gorgeous mature oak trees, no rear neighbors, and SO MUCH MORE! This home has it all! Come and see it for yourself. You will not be disappointed.
Location
State CA
County San Joaquin
Area 20704
Direction From I5, go east on Hammer Ln, then north on Kelley Dr, east on Worchester Dr, and north again on W Creek Dr to address.
Rooms
Family Room Cathedral/Vaulted
Master Bathroom Shower Stall(s), Tile
Master Bedroom Closet, Ground Floor
Living Room Other
Dining Room Dining/Family Combo, Formal Area
Kitchen Pantry Cabinet, Granite Counter
Interior
Heating Central, Fireplace Insert
Cooling Ceiling Fan(s), Central
Flooring Simulated Wood, Laminate, Tile
Fireplaces Number 1
Fireplaces Type Family Room, Gas Piped
Window Features Dual Pane Full,Window Coverings
Appliance Built-In Electric Range, Free Standing Refrigerator, Hood Over Range, Dishwasher, Disposal
Laundry Hookups Only, In Garage
Exterior
Garage Attached, Boat Storage, RV Possible, RV Storage, Garage Facing Front
Garage Spaces 2.0
Fence Back Yard, Wood, See Remarks
Utilities Available Public, Electric, Natural Gas Connected
Roof Type Shingle,Composition
Topography Level,Trees Many
Street Surface Asphalt,Paved
Porch Uncovered Patio
Private Pool No
Building
Lot Description Cul-De-Sac, Shape Irregular, Landscape Back, Landscape Front
Story 1
Foundation Concrete, Slab
Sewer In & Connected, Public Sewer
Water Meter on Site, Public
Architectural Style Contemporary
Level or Stories One
Schools
Elementary Schools Lodi Unified
Middle Schools Lodi Unified
High Schools Lodi Unified
School District San Joaquin
Others
Senior Community No
Tax ID 082-020-07
Special Listing Condition None
Pets Description Yes, Service Animals OK, Cats OK, Dogs OK
Read Less

Bought with Realty ONE Group Zoom
GET MORE INFORMATION




