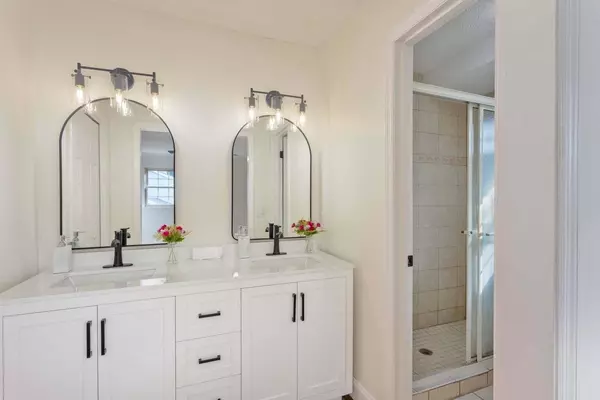For more information regarding the value of a property, please contact us for a free consultation.
8157 Richland DR Hixson, TN 37343
Want to know what your home might be worth? Contact us for a FREE valuation!

Our team is ready to help you sell your home for the highest possible price ASAP
Key Details
Sold Price $320,000
Property Type Single Family Home
Sub Type Single Family Residence
Listing Status Sold
Purchase Type For Sale
Square Footage 1,900 sqft
Price per Sqft $168
Subdivision Richland Crest
MLS Listing ID 1380537
Sold Date 11/08/23
Style Split Foyer
Bedrooms 4
Full Baths 2
Originating Board Greater Chattanooga REALTORS®
Year Built 1977
Lot Size 10,890 Sqft
Acres 0.25
Lot Dimensions 105X177
Property Description
Introducing an exquisite residence nestled at 8157 Richland Drive where elegance meets comfort. Impeccably cared for, this abode eagerly awaits its new owners. Step into the inviting split foyer, where a world of spaciousness unfolds before you. A sprawling living room, a culinary haven kitchen and generously proportioned bedrooms make this home a gem. Descend to the lower level, where a grand family room awaits, adorned with a captivating fireplace that exudes warmth and charm. Discover a versatile space that can effortlessly transform into a fourth bedroom or a sophisticated office, catering to your unique needs. A laundry room and an expansive two-car garage complete this level, ensuring convenience at every turn. Outside, the level yard, complete with fence provides ample room for children and furry friends to frolic and enjoy endless playtime. Call today to make an appointment.
Location
State TN
County Hamilton
Area 0.25
Rooms
Basement Full
Interior
Interior Features Eat-in Kitchen, En Suite, Granite Counters, Separate Dining Room, Tub/shower Combo, Walk-In Closet(s)
Heating Central, Electric
Cooling Central Air, Electric
Flooring Hardwood, Tile
Fireplaces Number 1
Fireplaces Type Den, Family Room
Fireplace Yes
Appliance Electric Range, Dishwasher
Heat Source Central, Electric
Exterior
Garage Basement
Garage Spaces 2.0
Garage Description Attached, Basement
Utilities Available Cable Available, Electricity Available
Roof Type Shingle
Porch Deck, Patio, Porch
Parking Type Basement
Total Parking Spaces 2
Garage Yes
Building
Lot Description Level
Faces Take Thrasher Pike exit, right at the exit. Richland Crest is the subdivision on the right.
Foundation Block
Sewer Septic Tank
Water Public
Architectural Style Split Foyer
Structure Type Vinyl Siding,Other
Schools
Elementary Schools Middle Valley Elementary
Middle Schools Hixson Middle
High Schools Hixson High
Others
Senior Community No
Tax ID 082d A 020
Acceptable Financing Cash, Conventional, FHA, VA Loan
Listing Terms Cash, Conventional, FHA, VA Loan
Special Listing Condition Investor
Read Less
GET MORE INFORMATION




