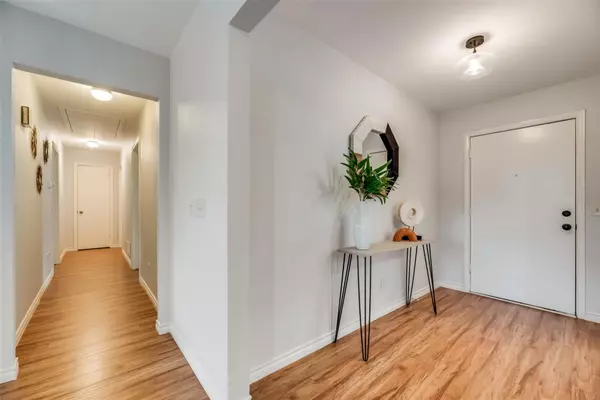For more information regarding the value of a property, please contact us for a free consultation.
2613 Cedar Elm Lane Plano, TX 75075
Want to know what your home might be worth? Contact us for a FREE valuation!

Our team is ready to help you sell your home for the highest possible price ASAP
Key Details
Property Type Single Family Home
Sub Type Single Family Residence
Listing Status Sold
Purchase Type For Sale
Square Footage 1,835 sqft
Price per Sqft $231
Subdivision Timbercreek Estates
MLS Listing ID 20456639
Sold Date 11/10/23
Style Traditional
Bedrooms 3
Full Baths 2
HOA Y/N None
Year Built 1972
Annual Tax Amount $7,077
Lot Size 9,147 Sqft
Acres 0.21
Property Description
Don't miss this beautifully remodeled home located in the heart of Plano with no HOA! Nice open floor plan, including 2 living & 2 dining areas, makes it perfect for entertaining! Kitchen offers granite counter tops, SS appliances, an abundance of cabinets, and a full wall of additional storage in the breakfast room. You'll enjoy the fully remodeled bathrooms, especially the huge walk-in shower & gorgeous vanity with quartz in the primary. The current updates along with the character of the extended brick fireplace with full length raised hearth & mantel give it a nice, cozy vibe. Custom blinds, flooring, appliances, and fixtures added in 2018. Roof, HVAC & electrical panel replaced in 2017. Water heater in 2023. Fenced backyard features a patio and storage shed. Energy efficient all electric with heat pump, 14 seer AC & attic fan. Conveniently located near shopping & restaurants with easy access to the DNT, George Bush & 75. Hurry! It won't last long!
Location
State TX
County Collin
Direction Dallas North Tollway south, exit W Park Blvd-Plano Pkwy, left onto W Park Blvd. Turn left onto Maple Leaf Drive, right onto Cedar Elm Lane, destination will be on your left.
Rooms
Dining Room 2
Interior
Interior Features Cable TV Available, High Speed Internet Available, Paneling
Heating Central, Electric
Cooling Central Air, Electric
Flooring Carpet, Ceramic Tile, Laminate
Fireplaces Number 1
Fireplaces Type Living Room, Wood Burning
Appliance Dishwasher, Disposal, Electric Range
Heat Source Central, Electric
Laundry Full Size W/D Area
Exterior
Garage Spaces 2.0
Fence Wood
Utilities Available City Sewer, City Water, Sidewalk
Roof Type Composition
Total Parking Spaces 2
Garage Yes
Building
Lot Description Few Trees, Interior Lot, Landscaped, Sprinkler System
Story One
Foundation Slab
Level or Stories One
Structure Type Brick
Schools
Elementary Schools Davis
Middle Schools Haggard
High Schools Vines
School District Plano Isd
Others
Ownership See Tax
Acceptable Financing Cash, Conventional, FHA, VA Loan
Listing Terms Cash, Conventional, FHA, VA Loan
Financing Cash
Read Less

©2024 North Texas Real Estate Information Systems.
Bought with Gibson Aguirre • Market Experts Realty
GET MORE INFORMATION




