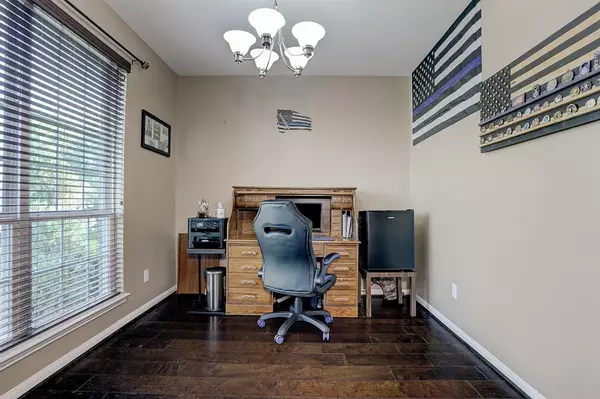For more information regarding the value of a property, please contact us for a free consultation.
1902 Dry Willow LN Pearland, TX 77089
Want to know what your home might be worth? Contact us for a FREE valuation!

Our team is ready to help you sell your home for the highest possible price ASAP
Key Details
Property Type Single Family Home
Listing Status Sold
Purchase Type For Sale
Square Footage 2,690 sqft
Price per Sqft $141
Subdivision Riverstone Ranch
MLS Listing ID 66570263
Sold Date 11/08/23
Style Traditional
Bedrooms 4
Full Baths 2
Half Baths 1
HOA Fees $69/ann
HOA Y/N 1
Year Built 2014
Annual Tax Amount $12,743
Tax Year 2022
Lot Size 10,218 Sqft
Acres 0.2346
Property Description
Welcome home! This stunning 4 bedroom, 2.5 bathroom home offers the perfect blend of elegance and functionality. Step inside and be amazed by the thoughtful design and craftsmanship. Upon entering you will find a custom-built shelving unit, which cleverly doubles as a secret door leading to your private study. The open concept layout of this home provides ample room for entertaining and comfortable living. The kitchen is a chef's delight, featuring stainless appliances, granite countertops, and an abundance of storage. The primary suite is a true oasis with bathroom with a spa-like soaking tub, a separate shower, and dual vanities, creating a perfect sanctuary to unwind. The curved staircase leads to the second floor where you will find 3 generously sized bedrooms and a spacious gameroom. The backyard of this property is a haven for providing plenty of room for gardening, play, or relaxation. With no back neighbors, you can enjoy the peace and privacy. Schedule a showing today!
Location
State TX
County Harris
Area Southbelt/Ellington
Rooms
Bedroom Description Primary Bed - 1st Floor,Walk-In Closet
Other Rooms Breakfast Room, Gameroom Up, Home Office/Study, Living Area - 1st Floor, Utility Room in House
Master Bathroom Primary Bath: Double Sinks, Primary Bath: Jetted Tub, Primary Bath: Separate Shower, Secondary Bath(s): Tub/Shower Combo
Kitchen Pantry, Pots/Pans Drawers
Interior
Interior Features Central Vacuum, Dryer Included, Fire/Smoke Alarm, High Ceiling, Prewired for Alarm System, Refrigerator Included, Washer Included, Wired for Sound
Heating Central Electric, Heat Pump
Cooling Central Electric
Flooring Carpet, Tile, Wood
Fireplaces Number 1
Fireplaces Type Gaslog Fireplace
Exterior
Exterior Feature Back Green Space, Porch
Garage Attached Garage
Garage Spaces 2.0
Roof Type Composition
Street Surface Concrete,Curbs
Private Pool No
Building
Lot Description Subdivision Lot
Story 2
Foundation Slab
Lot Size Range 0 Up To 1/4 Acre
Sewer Public Sewer
Water Public Water
Structure Type Brick,Cement Board
New Construction No
Schools
Elementary Schools South Belt Elementary School
Middle Schools Thompson Intermediate School
High Schools Dobie High School
School District 41 - Pasadena
Others
Senior Community No
Restrictions Deed Restrictions
Tax ID 134-707-003-0008
Ownership Full Ownership
Energy Description Attic Vents,Ceiling Fans,Digital Program Thermostat,Insulated/Low-E windows,Insulation - Spray-Foam
Acceptable Financing Cash Sale, Conventional, FHA, VA
Tax Rate 3.5002
Disclosures Mud, Sellers Disclosure
Listing Terms Cash Sale, Conventional, FHA, VA
Financing Cash Sale,Conventional,FHA,VA
Special Listing Condition Mud, Sellers Disclosure
Read Less

Bought with Sierra Group Realty
GET MORE INFORMATION




