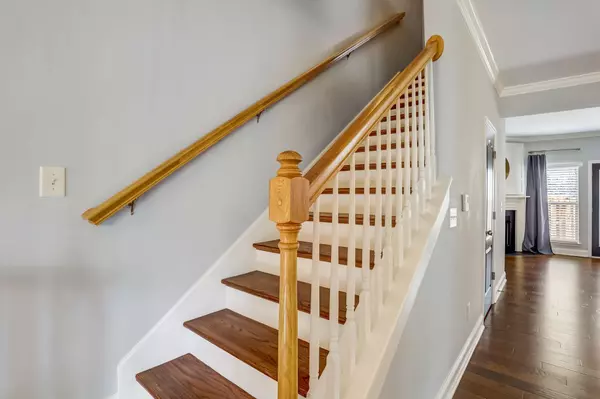For more information regarding the value of a property, please contact us for a free consultation.
1058 Woodbury Falls Dr Nashville, TN 37221
Want to know what your home might be worth? Contact us for a FREE valuation!

Our team is ready to help you sell your home for the highest possible price ASAP
Key Details
Sold Price $400,000
Property Type Townhouse
Sub Type Townhouse
Listing Status Sold
Purchase Type For Sale
Square Footage 1,984 sqft
Price per Sqft $201
Subdivision Woodbury
MLS Listing ID 2559798
Sold Date 11/13/23
Bedrooms 2
Full Baths 2
Half Baths 2
HOA Fees $150/mo
HOA Y/N Yes
Year Built 2008
Annual Tax Amount $2,352
Lot Size 871 Sqft
Acres 0.02
Property Description
Priced to sell! Nestled in the picturesque community of Woodbury Falls, this property seamlessly combines contemporary design with timeless elegance. Boasting a prime location and exquisite craftsmanship, this home offers a lifestyle of comfort and sophistication. The open-concept floor plan creates a seamless flow between the living, dining, and kitchen areas, making it perfect for both daily living and entertaining guests. The kitchen features custom backsplash, SS appliances, granite countertops, ample cabinet space, and an island with bar seating. With two spacious en-suite bedrooms and the option for a third bedroom, this home has plenty of space for everyone to relax and enjoy. Large windows throughout the home allow plenty of natural light and the fenced patio out back ensures plenty of privacy.
Location
State TN
County Davidson County
Interior
Interior Features Ceiling Fan(s), Extra Closets, Storage, Utility Connection, Walk-In Closet(s)
Heating Central, Electric
Cooling Central Air, Electric
Flooring Carpet, Finished Wood
Fireplaces Number 1
Fireplace Y
Appliance Dishwasher, Disposal, Microwave, Refrigerator
Exterior
Garage Spaces 1.0
Waterfront false
View Y/N false
Roof Type Shingle
Parking Type Attached, Concrete, Driveway
Private Pool false
Building
Story 3
Sewer Public Sewer
Water Public
Structure Type Brick,Vinyl Siding
New Construction false
Schools
Elementary Schools Gower Elementary
Middle Schools Bellevue Middle
High Schools James Lawson High School
Others
HOA Fee Include Exterior Maintenance,Maintenance Grounds,Insurance
Senior Community false
Read Less

© 2024 Listings courtesy of RealTrac as distributed by MLS GRID. All Rights Reserved.
GET MORE INFORMATION




