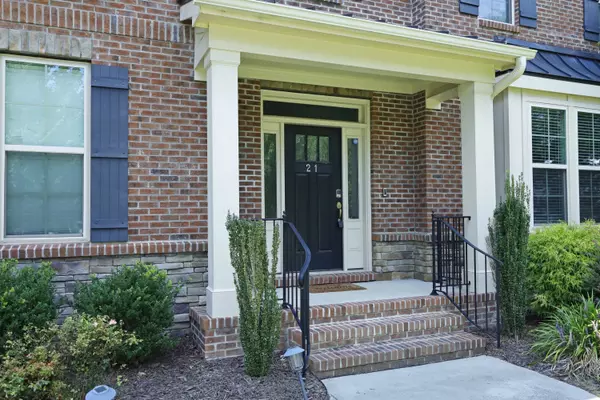Bought with Alpha Contracting & Real Estat
For more information regarding the value of a property, please contact us for a free consultation.
21 Stillwood Court Clayton, NC 27520
Want to know what your home might be worth? Contact us for a FREE valuation!

Our team is ready to help you sell your home for the highest possible price ASAP
Key Details
Sold Price $675,000
Property Type Single Family Home
Sub Type Single Family Residence
Listing Status Sold
Purchase Type For Sale
Square Footage 3,952 sqft
Price per Sqft $170
Subdivision Broadmoor West
MLS Listing ID 2531344
Sold Date 11/13/23
Style Site Built
Bedrooms 5
Full Baths 4
HOA Fees $10/ann
HOA Y/N Yes
Abv Grd Liv Area 3,952
Originating Board Triangle MLS
Year Built 2015
Annual Tax Amount $3,625
Lot Size 0.600 Acres
Acres 0.6
Property Description
Premium cul-de-sac, Flat lot backing to wooded privacy. Expansive and Stately Home with all the EXTRAS, Two-story Entry Foyer, Formal Living & Dining perfect for entertaining, Kitchen features Gas Cooktop and Stainless-Steel Appliances, Island, walk-in pantry, and lots of storage/counter space. First Floor bedroom with access to Full Bath, Mudroom. Second floor features large Owner's Suite with Sitting Area, Bonus Room, and Large Secondary Bedrooms. Screened Porch overlooks Fenced Backyard.
Location
State NC
County Wake
Community Street Lights
Zoning RAG
Direction Take 42 W, Left on Cleveland Rd, Left on Balmoral St, Left on Avocet Ln, Left on Tayside St, Left on Stillwood Ct, Home 2nd on the Left.
Rooms
Basement Crawl Space
Interior
Interior Features Pantry, Ceiling Fan(s), Coffered Ceiling(s), Double Vanity, Entrance Foyer, Granite Counters, High Ceilings, Separate Shower, Shower Only, Smooth Ceilings, Soaking Tub, Vaulted Ceiling(s), Walk-In Closet(s), Walk-In Shower, Water Closet
Heating Electric, Heat Pump, Propane, Zoned
Cooling Central Air, Heat Pump
Flooring Carpet, Tile, Wood
Fireplaces Number 1
Fireplaces Type Family Room, Gas Log, Propane
Fireplace Yes
Window Features Blinds,Insulated Windows
Appliance Dishwasher, Electric Water Heater, Gas Cooktop, Microwave, Plumbed For Ice Maker, Range Hood, Refrigerator, Oven
Laundry Laundry Room, Upper Level
Exterior
Exterior Feature Fenced Yard, Rain Gutters
Garage Spaces 3.0
Pool Swimming Pool Com/Fee
Community Features Street Lights
Utilities Available Cable Available
Porch Patio, Porch, Screened
Parking Type Concrete, Driveway, Garage, Garage Door Opener, Garage Faces Front, Garage Faces Side
Garage Yes
Private Pool No
Building
Lot Description Cul-De-Sac
Faces Take 42 W, Left on Cleveland Rd, Left on Balmoral St, Left on Avocet Ln, Left on Tayside St, Left on Stillwood Ct, Home 2nd on the Left.
Sewer Public Sewer
Water Public
Architectural Style Traditional
Structure Type Brick,Fiber Cement,Stone
New Construction No
Schools
Elementary Schools Johnston - Cleveland
Middle Schools Johnston - Cleveland
High Schools Johnston - Cleveland
Others
Senior Community false
Read Less

GET MORE INFORMATION




