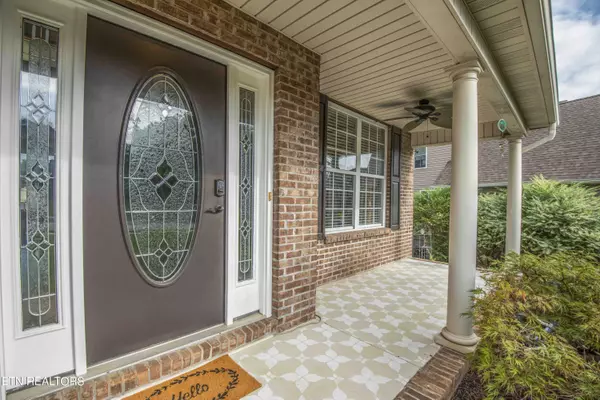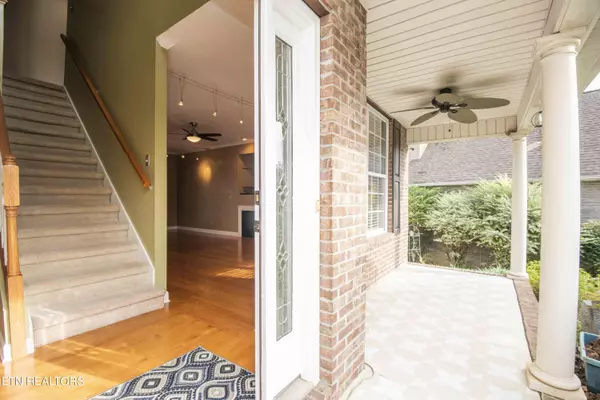For more information regarding the value of a property, please contact us for a free consultation.
311 Glenshire LN Lenoir City, TN 37771
Want to know what your home might be worth? Contact us for a FREE valuation!

Our team is ready to help you sell your home for the highest possible price ASAP
Key Details
Sold Price $477,500
Property Type Single Family Home
Sub Type Residential
Listing Status Sold
Purchase Type For Sale
Square Footage 3,258 sqft
Price per Sqft $146
Subdivision Harrison Glen Unit 1
MLS Listing ID 1238319
Sold Date 11/14/23
Style Traditional
Bedrooms 3
Full Baths 3
Half Baths 1
HOA Fees $12/ann
Originating Board East Tennessee REALTORS® MLS
Year Built 2006
Lot Size 0.340 Acres
Acres 0.34
Property Description
Awesome 2-story basement home with many upgrades including stainless steel appliances, cherry cabinets, tile backsplash, quartz countertop, Blanco 1-bowl kitchen sink with garbage disposal, hand-finished hardwood floors, above cabinet and under cabinet lighting, and 2'' wood blinds throughout. 9 ft ceilings featured on main. Huge master bedroom en-suite (located on the second floor) includes a 6x6 ft marble shower with dual shower heads, walk-in closet with custom shelving and connecting to the fantastic upstairs laundry room. Finished basement could be easily converted and used as second living quarters with a full bath and extra large storage; walkout patio (wired for hot tub) leads out to private and spacious fenced-in yard. Home also features security system, TREX decking and patio for outdoor entertaining, large custom shelving in garage. Home located in a quiet cul de sac behind Lenoir City high school. Convenient to schools, shopping and a 10-15 minute ride to Turkey Creek. Quiet subdivision, bright lush-green grass for dogs and children to play. Neighbors are super nice and friendly. 1 Yr Sentricon Termite protection contract in place by Cooks Pest Control and is transferable at closing with $100 transfer fee.
Utilities (Water, Sewer, Gas, Electric, and Garbage) All through LCUB. Direct TV and Spectrum for internet.
Location
State TN
County Loudon County - 32
Area 0.34
Rooms
Other Rooms Basement Rec Room, LaundryUtility, Extra Storage, Breakfast Room, Split Bedroom
Basement Finished, Slab, Walkout
Dining Room Formal Dining Area
Interior
Interior Features Cathedral Ceiling(s), Pantry, Walk-In Closet(s)
Heating Central, Heat Pump, Natural Gas, Electric
Cooling Central Cooling, Ceiling Fan(s)
Flooring Carpet, Hardwood, Tile
Fireplaces Number 1
Fireplaces Type Gas Log
Fireplace Yes
Appliance Dishwasher, Disposal, Smoke Detector, Self Cleaning Oven, Security Alarm, Microwave
Heat Source Central, Heat Pump, Natural Gas, Electric
Laundry true
Exterior
Exterior Feature Windows - Insulated, Fence - Privacy, Porch - Covered, Prof Landscaped, Deck
Garage Garage Door Opener, Main Level, Off-Street Parking
Garage Spaces 2.0
Garage Description Garage Door Opener, Main Level, Off-Street Parking
View Other
Parking Type Garage Door Opener, Main Level, Off-Street Parking
Total Parking Spaces 2
Garage Yes
Building
Lot Description Cul-De-Sac
Faces I-40 W to Lenoir City; Keep left at the fork to continue on I-75, follow signs for Chattanooga; Take exit 81 toward US-321 S; Turn right onto US-321 S; Turn left onto Old Hwy 95; Turn right onto Harrison Rd; Turn left onto Glenfield Dr; At the traffic circle, continue straight to stay on Glenfield Dr; Turn right onto W Glenview Dr; Turn right onto Glenshire Ln; Home will be on the left, look for sign.
Sewer Public Sewer
Water Public
Architectural Style Traditional
Additional Building Storage
Structure Type Vinyl Siding,Other,Brick
Schools
Middle Schools Lenoir City
High Schools Lenoir City
Others
Restrictions Yes
Tax ID 020A E 015.00
Energy Description Electric, Gas(Natural)
Read Less
GET MORE INFORMATION




