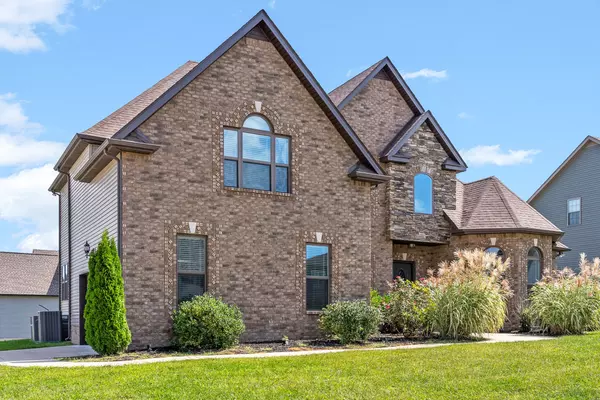For more information regarding the value of a property, please contact us for a free consultation.
300 Piedmont Pl Clarksville, TN 37043
Want to know what your home might be worth? Contact us for a FREE valuation!

Our team is ready to help you sell your home for the highest possible price ASAP
Key Details
Sold Price $480,000
Property Type Single Family Home
Sub Type Single Family Residence
Listing Status Sold
Purchase Type For Sale
Square Footage 3,100 sqft
Price per Sqft $154
Subdivision Farmington
MLS Listing ID 2512935
Sold Date 11/14/23
Bedrooms 4
Full Baths 2
Half Baths 1
HOA Fees $40/mo
HOA Y/N Yes
Year Built 2019
Annual Tax Amount $2,254
Lot Size 0.340 Acres
Acres 0.34
Lot Dimensions 117
Property Description
This home is perfectly situated on a corner lot in the highly desired Farmington Subdivision inside the sought after Rossview area of Clarksville. Just a few minutes to I24's Exit 8, 10 min to Wilma Rudolph for all of the shopping and restaurants you would need, 20 min to Historic Downtown Clarksville, less than 30 minutes to Fort Campbell, and much more! Now, step inside! Tons of space throughout the home, open areas, large closets, spacious hallways, a formal dining room, a breakfast room with a FIREPLACE, a large open living room with a second FIREPLACE, large laundry room, open concept kitchen, huge primary bedroom, spacious bathroom, and more! Head upstairs to the 3 other bedrooms, plus a HUGE bonus and office! You are not short on space here!
Location
State TN
County Montgomery County
Rooms
Main Level Bedrooms 1
Interior
Interior Features Ceiling Fan(s), Extra Closets, Walk-In Closet(s)
Heating Central, Electric
Cooling Central Air, Electric
Flooring Finished Wood, Tile
Fireplaces Number 2
Fireplace Y
Appliance Dishwasher, Disposal, Microwave, Refrigerator
Exterior
Exterior Feature Garage Door Opener
Garage Spaces 2.0
Waterfront false
View Y/N false
Roof Type Shingle
Parking Type Attached - Side
Private Pool false
Building
Lot Description Level
Story 2
Sewer Public Sewer
Water Public
Structure Type Brick,Vinyl Siding
New Construction false
Schools
Elementary Schools Rossview Elementary
Middle Schools Kirkwood Middle
High Schools Kirkwood High
Others
HOA Fee Include Trash
Senior Community false
Read Less

© 2024 Listings courtesy of RealTrac as distributed by MLS GRID. All Rights Reserved.
GET MORE INFORMATION




