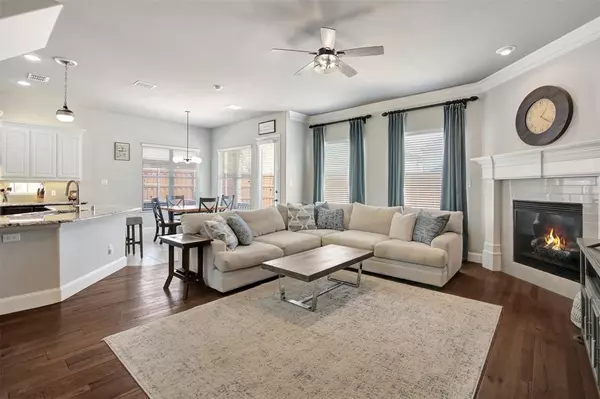For more information regarding the value of a property, please contact us for a free consultation.
24 Fireberry Court Frisco, TX 75033
Want to know what your home might be worth? Contact us for a FREE valuation!

Our team is ready to help you sell your home for the highest possible price ASAP
Key Details
Property Type Single Family Home
Sub Type Single Family Residence
Listing Status Sold
Purchase Type For Sale
Square Footage 3,760 sqft
Price per Sqft $215
Subdivision Heather Ridge Estates Ph Iii
MLS Listing ID 20410356
Sold Date 11/13/23
Bedrooms 4
Full Baths 3
HOA Fees $43/ann
HOA Y/N Mandatory
Year Built 2005
Annual Tax Amount $11,054
Lot Size 8,712 Sqft
Acres 0.2
Property Description
PRICE IMPROVEMENT. LOCATION! Cul-de-sac! Swimming Pool! Many updates. West Frisco home offers a tranquil suburban setting while maintaining easy access to urban amenities. From hardwood flooring to designer light fixtures, every detail in this home has been carefully chosen to reflect modern elegance and sophistication. The open-concept layout seamlessly connects the living, dining, and kitchen areas. Large windows flood natural light into the living area. Upstairs, the sizable primary suite exudes tranquility with plush carpeting, a spa-like ensuite bathroom, and two walk-in closets. Media room with surround sound speakers. CAT 5 wiring to media room, office, and one upstairs bedroom. First floor has office and guest suite. Ample storage including upstairs closet that could be a hobby room and an oversized 3 car garage with shelving. Back yard has space to add outdoor kitchen. Neighborhood located in close proximity to Cottonwood Trail and has a strong sense of community. See 3D Tour.
Location
State TX
County Denton
Community Club House, Community Pool
Direction From Dallas North Tollway, exit Main St. Turn West. Turn right on Kyser Wy. Turn right on Delford Dr. Delford Dr becomes Ironwood Dr. Continue on Ironwood Dr. Turn left on Baldcypress Dr. Turn left on Fireberry Ct into cul-de-sac. Home is on the left.
Rooms
Dining Room 2
Interior
Interior Features Built-in Features, Chandelier, Decorative Lighting, Flat Screen Wiring, Granite Counters, High Speed Internet Available, Open Floorplan, Pantry, Smart Home System, Sound System Wiring, Walk-In Closet(s), Wet Bar, Wired for Data
Heating Central, Natural Gas
Cooling Ceiling Fan(s), Central Air, Electric
Flooring Carpet, Ceramic Tile, Wood
Fireplaces Number 1
Fireplaces Type Gas Logs
Appliance Dishwasher, Disposal, Electric Oven, Gas Cooktop, Gas Water Heater, Microwave, Plumbed For Gas in Kitchen, Vented Exhaust Fan
Heat Source Central, Natural Gas
Laundry Electric Dryer Hookup, Utility Room, Full Size W/D Area, Washer Hookup
Exterior
Exterior Feature Covered Patio/Porch, Rain Gutters, Lighting
Garage Spaces 3.0
Fence Wood
Pool Gunite, Heated, In Ground, Pool Sweep, Pool/Spa Combo, Water Feature
Community Features Club House, Community Pool
Utilities Available Alley, City Sewer, City Water, Co-op Electric, Concrete, Curbs, Electricity Available, Natural Gas Available, Sidewalk
Roof Type Composition
Total Parking Spaces 3
Garage Yes
Private Pool 1
Building
Lot Description Cul-De-Sac, Interior Lot, Sprinkler System
Story Two
Foundation Slab
Level or Stories Two
Structure Type Brick
Schools
Elementary Schools Carroll
Middle Schools Cobb
High Schools Wakeland
School District Frisco Isd
Others
Ownership See Tax Records
Financing Conventional
Read Less

©2024 North Texas Real Estate Information Systems.
Bought with Rosemary Granitz • RE/MAX DFW Associates
GET MORE INFORMATION




