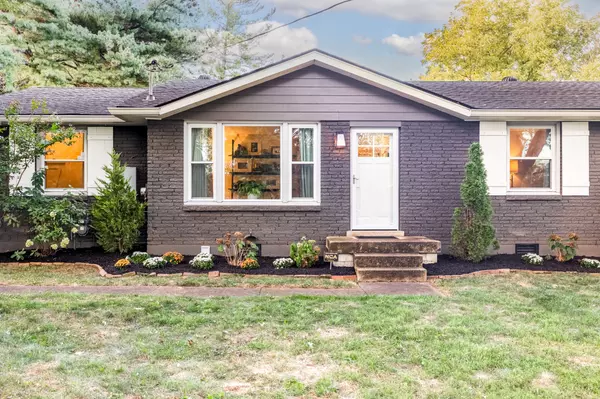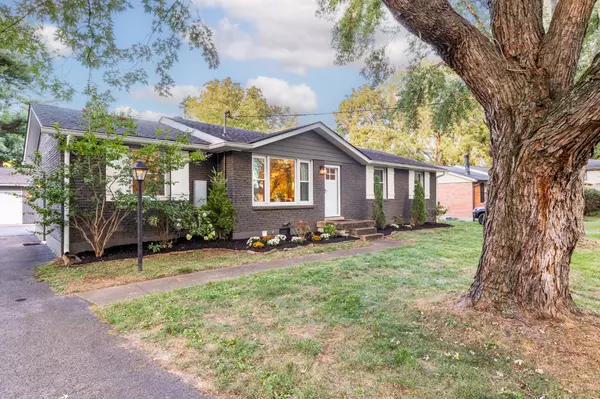For more information regarding the value of a property, please contact us for a free consultation.
324 Garrett Dr Nashville, TN 37211
Want to know what your home might be worth? Contact us for a FREE valuation!

Our team is ready to help you sell your home for the highest possible price ASAP
Key Details
Sold Price $690,000
Property Type Single Family Home
Sub Type Single Family Residence
Listing Status Sold
Purchase Type For Sale
Square Footage 1,601 sqft
Price per Sqft $430
Subdivision Caldwell Hall
MLS Listing ID 2573533
Sold Date 11/14/23
Bedrooms 3
Full Baths 2
HOA Y/N No
Year Built 1961
Annual Tax Amount $3,157
Lot Size 0.340 Acres
Acres 0.34
Lot Dimensions 70 X 175
Property Description
Step inside to experience one of the most charming homes in the neighborhood! Time spent w/ family & friends is easy when you have 2 large living rooms to entertain in, a dining room to enjoy meals together, & an exquisite yet efficient kitchen w/ leathered granite, designer hardware, lighting & an open yet defined layout to cook in. You will fall in love w/ the large screened-in porch w/ vaulted ceilings that opens to your private, flat backyard, which is already fenced-in, landscaped & ready for you to enjoy. A secret door will lead you to a generous size laundry room w/ cabinets & shelving for additional storage! This home offers 3 bedrooms & 2 {updated} bathrooms! A 432 sq/ft detached garage is an added bonus whether you're looking for a workshop, gym, studio or storage.
Location
State TN
County Davidson County
Rooms
Main Level Bedrooms 3
Interior
Interior Features Primary Bedroom Main Floor
Heating Central, Natural Gas
Cooling Central Air, Electric
Flooring Finished Wood, Tile
Fireplace N
Appliance Dishwasher, Disposal
Exterior
Garage Spaces 1.0
Utilities Available Electricity Available, Water Available
Waterfront false
View Y/N false
Parking Type Detached
Private Pool false
Building
Lot Description Level
Story 1
Sewer Public Sewer
Water Public
Structure Type Brick
New Construction false
Schools
Elementary Schools Norman Binkley Elementary
Middle Schools Croft Design Center
High Schools John Overton Comp High School
Others
Senior Community false
Read Less

© 2024 Listings courtesy of RealTrac as distributed by MLS GRID. All Rights Reserved.
GET MORE INFORMATION




