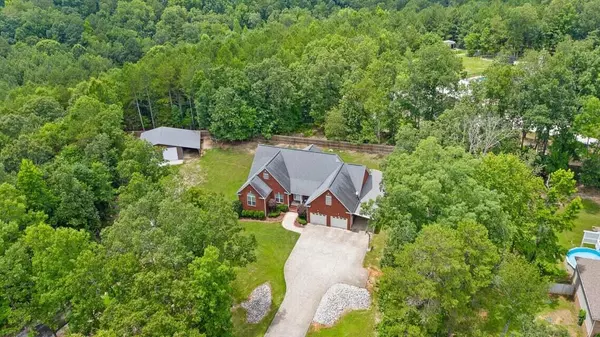For more information regarding the value of a property, please contact us for a free consultation.
9853 Sims-Harris RD Ooltewah, TN 37363
Want to know what your home might be worth? Contact us for a FREE valuation!

Our team is ready to help you sell your home for the highest possible price ASAP
Key Details
Sold Price $575,000
Property Type Single Family Home
Sub Type Single Family Residence
Listing Status Sold
Purchase Type For Sale
Square Footage 2,559 sqft
Price per Sqft $224
Subdivision The Ridges
MLS Listing ID 1380907
Sold Date 11/14/23
Bedrooms 4
Full Baths 2
Half Baths 1
Originating Board Greater Chattanooga REALTORS®
Year Built 2006
Lot Size 1.000 Acres
Acres 1.0
Lot Dimensions 165.93X199.87
Property Description
Welcome to 9853 Sims Harris Rd in beautiful Ooltewah, Tennessee. Located less than 30 minutes from downtown Chattanooga, Ooltewah is an ideal location for homeowners who enjoy more space and privacy without sacrificing the amenities and conveniences that come with an established community.
Custom built-in 2006, this extremely well-maintained home features an open-concept floor plan, hardwood floors, updated fixtures, an updated septic system, a new bedroom upstairs, and much more!
Open living room area featuring vaulted ceilings, a new gas fireplace complete with a rustic stack stone appearance, and an abundance of natural light. Off of the living room is the dining area combined with a well-appointed kitchen with stainless steel appliances and granite counters. Just off of the combined kitchen and dining area, you'll be able to step out to the private screened-in porch that overlooks the fenced-in backyard. Large laundry and mudroom are located just inside the garage area. The only room that is upstairs is the new bedroom and walk-out attic storage area. The front bedroom has vaulted ceilings and double closets. The large master bedroom is highlighted with abundant natural light, a tray ceiling, and a complete with an en-suite bathroom. This bath boasts updated fixtures, a glass shower stall, a double vanity, as well as a jetted tub and walk-in closet. This home offers an incredible amount of space, including an acre of land providing room to spread out. In addition to the 2 car garage, off the back of the garage are two more utility garages perfect for a mechanics bay, ATV parking, lawn equipment, or extra storage! Additionally, this home comes complete with a detached 33x30 metal building with 12-foot ceilings perfect for an RV, boat, workshop, or extra storage.
Location
State TN
County Hamilton
Area 1.0
Rooms
Basement Crawl Space
Interior
Interior Features En Suite, Granite Counters, High Ceilings, Open Floorplan, Pantry, Primary Downstairs, Separate Shower, Tub/shower Combo, Walk-In Closet(s), Whirlpool Tub
Heating Central, Electric
Cooling Central Air, Electric, Multi Units
Flooring Hardwood
Fireplaces Number 1
Fireplaces Type Gas Log, Living Room
Fireplace Yes
Window Features Vinyl Frames
Appliance Microwave, Free-Standing Electric Range, Electric Water Heater, Dishwasher
Heat Source Central, Electric
Laundry Electric Dryer Hookup, Gas Dryer Hookup, Laundry Room, Washer Hookup
Exterior
Garage Garage Door Opener, Garage Faces Front, Garage Faces Side
Garage Spaces 3.0
Garage Description Attached, Garage Door Opener, Garage Faces Front, Garage Faces Side
Community Features None
Utilities Available Cable Available, Electricity Available, Phone Available, Underground Utilities
Roof Type Shingle
Porch Covered, Deck, Patio, Porch, Porch - Covered, Porch - Screened
Total Parking Spaces 3
Garage Yes
Building
Lot Description Level, Wooded
Faces Take TN-58 N to Left on Sims Rd. Continue on Sims Rd. Drive to Sims Harris Rd on right then home will be on your left.
Story One and One Half
Foundation Block
Sewer Septic Tank
Water Public
Additional Building Outbuilding
Structure Type Brick,Other
Schools
Elementary Schools Snow Hill Elementary
Middle Schools Hunter Middle
High Schools Central High School
Others
Senior Community No
Tax ID 077 041.16
Security Features Smoke Detector(s)
Acceptable Financing Cash, Conventional, FHA, VA Loan, Owner May Carry
Listing Terms Cash, Conventional, FHA, VA Loan, Owner May Carry
Read Less
GET MORE INFORMATION




