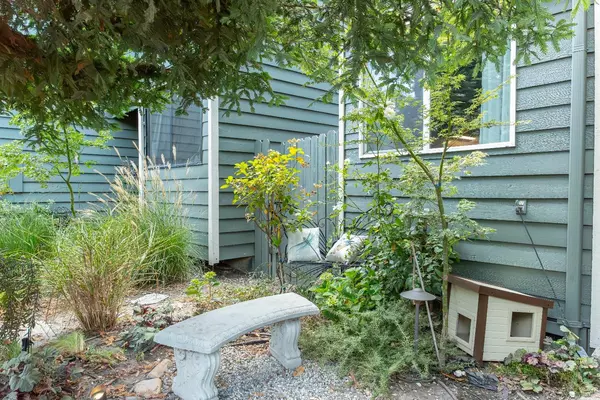For more information regarding the value of a property, please contact us for a free consultation.
8667 Mariners Dr #19 Stockton, CA 95219
Want to know what your home might be worth? Contact us for a FREE valuation!

Our team is ready to help you sell your home for the highest possible price ASAP
Key Details
Sold Price $285,000
Property Type Condo
Sub Type Condominium
Listing Status Sold
Purchase Type For Sale
Square Footage 815 sqft
Price per Sqft $349
MLS Listing ID 223099778
Sold Date 11/15/23
Bedrooms 2
Full Baths 1
HOA Fees $350/mo
HOA Y/N Yes
Originating Board MLS Metrolist
Year Built 1986
Lot Size 1,119 Sqft
Acres 0.0257
Property Description
Welcome to your perfect oasis at Falconcrest! This charming and secluded 2-bedroom, 1.5-bathroom condo is a hidden gem nestled against the picturesque Delta. As you step inside, you'll be greeted by the warmth and coziness that defines this home. Inside, the home boasts a fully renovated kitchen with stunning quartz countertops, farmhouse sink, and top-of-the-line stainless steel appliances, all covered by a 1-year warranty for your peace of mind. The downstairs area features new flooring that adds a modern touch to the space. The windows and lighting fixtures have been thoughtfully replaced, and the fireplace has been updated to create a cozy focal point. Falconcrest is conveniently located near Highway 5, making your daily commute a breeze. You'll also find shopping centers within easy reach, ensuring that everything you need is just a short drive away. If you're into outdoor activities, you'll love the walking and biking trail that backs up to the complex, offering a perfect way to stay active and enjoy the natural surroundings. The highlight of this property is the deck that promises breathtaking Delta sunsets right in your backyard.
Location
State CA
County San Joaquin
Area 20703
Direction I-5 to Hammer Ln to Mariners Dr.Sturgeon Rd
Rooms
Living Room Great Room
Dining Room Dining Bar
Kitchen Quartz Counter
Interior
Heating Central, Electric, Fireplace(s)
Cooling Ceiling Fan(s), Central
Flooring Simulated Wood, Vinyl, Wood
Fireplaces Number 1
Fireplaces Type Electric
Appliance Built-In Electric Range, Dishwasher, Disposal, Electric Cook Top
Laundry In Garage
Exterior
Exterior Feature Covered Courtyard, Entry Gate
Garage Attached
Garage Spaces 1.0
Fence Back Yard, Wood
Pool Built-In, Cabana, Common Facility
Utilities Available Cable Available, Electric, Internet Available
Amenities Available Pool, Dog Park
View City
Roof Type Shingle
Accessibility AccessibleDoors
Handicap Access AccessibleDoors
Porch Covered Deck
Private Pool Yes
Building
Lot Description Auto Sprinkler Front, Gated Community
Story 2
Foundation Concrete
Sewer Public Sewer
Water Meter Available, Meter on Site, Public
Schools
Elementary Schools Lodi Unified
Middle Schools Lodi Unified
High Schools Lodi Unified
School District San Joaquin
Others
HOA Fee Include MaintenanceGrounds, Pool
Senior Community No
Tax ID 071-290-19
Special Listing Condition Other
Pets Description Yes, Cats OK, Dogs OK
Read Less

Bought with RE/MAX Grupe Gold
GET MORE INFORMATION




