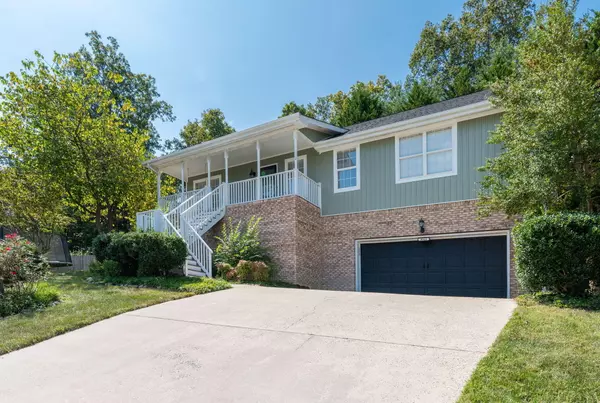For more information regarding the value of a property, please contact us for a free consultation.
9914 Autumn Glen DR Soddy Daisy, TN 37379
Want to know what your home might be worth? Contact us for a FREE valuation!

Our team is ready to help you sell your home for the highest possible price ASAP
Key Details
Sold Price $344,900
Property Type Single Family Home
Sub Type Single Family Residence
Listing Status Sold
Purchase Type For Sale
Square Footage 1,589 sqft
Price per Sqft $217
Subdivision Autumn Glenn Ests
MLS Listing ID 1378530
Sold Date 11/14/23
Bedrooms 3
Full Baths 2
HOA Fees $3/ann
Originating Board Greater Chattanooga REALTORS®
Year Built 2000
Lot Size 0.390 Acres
Acres 0.39
Lot Dimensions 69.26X247.74
Property Description
***Back on the market through no fault of the Seller! After a superb home inspection and a high appraisal, the seller has chosen to increase the home's aesthetics with brand-new vinyl siding with special board and batten applied to the front exterior, along with some fresh interior/exterior paint.***Welcome to 9914 Autumn Glen Dr! You will fall in love upon arriving at this charming home located on quiet a cul-de-sac in Autumn Glen Estates. This well maintained 3 bedroom, 2 bathroom home will WOW you from the moment you drive up with its pristine landscape and cute curb appeal. As you step inside this adorable home, you are greeted with vaulted ceilings and an open floor plan, which displays hardwood floors, a gas logs fireplace, bay windows, and an eat-in kitchen featuring classic white cabinetry under granite countertops finished with stainless steel appliances. The split bedroom design allows for a privately located roomy master suite with more hardwood floors, a walk-in closet, sliding barn doors, and an en suite. Down the hall, you will find two more additional good-sized bedrooms with NEW carpet and a full bath. The separate dining area opens onto an updated deck and a fenced-in yard complete with a Koi pond and a fire pit! The spacious downstairs offers an area that could be used for various functions such as a flex room, bonus room, or spare room. Rounding out this lower level is a large laundry room, ample storage space, and an oversized garage. This quiet sidewalk neighborhood is convenient to Hwy 27, Lake Chickamauga, and the Soddy Daisy business area. Be sure to schedule your private showing today! Buyer is responsible for doing their due diligence to verify that all information is correct, accurate, and for obtaining any and all restrictions for the property.
Location
State TN
County Hamilton
Area 0.39
Rooms
Basement Full, Partial
Interior
Interior Features Cathedral Ceiling(s), Eat-in Kitchen, Granite Counters, Primary Downstairs, Separate Dining Room, Split Bedrooms, Tub/shower Combo, Walk-In Closet(s)
Heating Central, Electric
Cooling Central Air, Electric
Flooring Hardwood, Vinyl
Fireplaces Number 1
Fireplaces Type Gas Log, Living Room
Fireplace Yes
Window Features Vinyl Frames
Appliance Refrigerator, Microwave, Free-Standing Electric Range, Dishwasher
Heat Source Central, Electric
Laundry Electric Dryer Hookup, Gas Dryer Hookup, Laundry Room, Washer Hookup
Exterior
Garage Basement, Garage Door Opener
Garage Description Attached, Basement, Garage Door Opener
Utilities Available Cable Available, Electricity Available, Phone Available
View Other
Roof Type Asphalt,Shingle
Porch Deck, Patio, Porch, Porch - Covered
Garage No
Building
Lot Description Cul-De-Sac, Sloped, Split Possible
Faces North on HWY 27,Exit Sequoyah Access turn left, Right on Autumn Glen. Home is at the end of the cul-de-sac.
Story One
Foundation Block, Brick/Mortar, Stone
Water Public
Structure Type Brick,Vinyl Siding,Other
Schools
Elementary Schools Allen Elementary
Middle Schools Loftis Middle
High Schools Soddy-Daisy High
Others
Senior Community No
Tax ID 067o A 019.34
Security Features Smoke Detector(s)
Acceptable Financing Cash, Conventional, USDA Loan, VA Loan, Owner May Carry
Listing Terms Cash, Conventional, USDA Loan, VA Loan, Owner May Carry
Read Less
GET MORE INFORMATION




